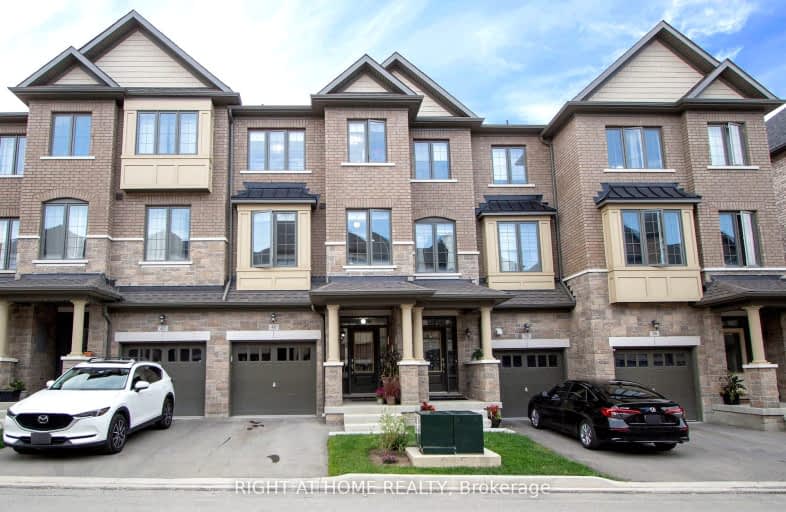Car-Dependent
- Most errands require a car.
Some Transit
- Most errands require a car.
Somewhat Bikeable
- Most errands require a car.

All Saints Elementary Catholic School
Elementary: CatholicEarl A Fairman Public School
Elementary: PublicSt John the Evangelist Catholic School
Elementary: CatholicSt Marguerite d'Youville Catholic School
Elementary: CatholicWest Lynde Public School
Elementary: PublicColonel J E Farewell Public School
Elementary: PublicÉSC Saint-Charles-Garnier
Secondary: CatholicHenry Street High School
Secondary: PublicAll Saints Catholic Secondary School
Secondary: CatholicAnderson Collegiate and Vocational Institute
Secondary: PublicFather Leo J Austin Catholic Secondary School
Secondary: CatholicDonald A Wilson Secondary School
Secondary: Public-
Lion & Unicorn Bar & Grill
965 Dundas Street W, Whitby, ON L1N 2N8 0.47km -
Michelle's Billiards & Lounge
601 Dundas Street W, Whitby, ON L1N 2N2 1.64km -
8-Bit Beans
100 Brock Street S, Whitby, ON L1N 4J8 2.15km
-
The Food And Art Café
105 Dundas St W, Whitby, ON L1N 2M1 2.12km -
Jacked Up Coffee
132 Brock St N, Whitby, ON L1N 4H4 2.15km -
8-Bit Beans
100 Brock Street S, Whitby, ON L1N 4J8 2.15km
-
Shoppers Drug Mart
910 Dundas Street W, Whitby, ON L1P 1P7 0.49km -
I.D.A. - Jerry's Drug Warehouse
223 Brock St N, Whitby, ON L1N 4N6 2.22km -
Bowen's Pharmacy
88 Harwood Avenue S, Ajax, ON L1S 2H6 5.09km
-
Subway
910 Dundas Street W, Whitby, ON L1P 1P7 0.57km -
Lion & Unicorn Bar & Grill
965 Dundas Street W, Whitby, ON L1N 2N8 0.47km -
Five Star Restaurant
965 Dundas Street W, Suite B12, Whitby, ON L1P 1G8 0.48km
-
Whitby Mall
1615 Dundas Street E, Whitby, ON L1N 7G3 4.78km -
Oshawa Centre
419 King Street West, Oshawa, ON L1J 2K5 7.31km -
Canadian Tire
155 Consumers Drive, Whitby, ON L1N 1C4 3.17km
-
Joe's No Frills
920 Dundas Street W, Whitby, ON L1P 1P7 0.35km -
Shoppers Drug Mart
910 Dundas Street W, Whitby, ON L1P 1P7 0.49km -
MacMillan Orchards
733 Kingston Road E, Ajax, ON L1Z 1V9 1.8km
-
LCBO
629 Victoria Street W, Whitby, ON L1N 0E4 2.48km -
LCBO
40 Kingston Road E, Ajax, ON L1T 4W4 4.69km -
Liquor Control Board of Ontario
15 Thickson Road N, Whitby, ON L1N 8W7 4.69km
-
Suzuki C & C Motors
1705 Dundas Street W, Whitby, ON L1P 1Y9 1.35km -
Petro Canada
1755 Dundas Street W, Whitby, ON L1N 5R4 1.47km -
Carwash Central
800 Brock Street North, Whitby, ON L1N 4J5 2.33km
-
Cineplex Odeon
248 Kingston Road E, Ajax, ON L1S 1G1 3.57km -
Landmark Cinemas
75 Consumers Drive, Whitby, ON L1N 9S2 4.41km -
Regent Theatre
50 King Street E, Oshawa, ON L1H 1B3 8.91km
-
Whitby Public Library
405 Dundas Street W, Whitby, ON L1N 6A1 1.82km -
Whitby Public Library
701 Rossland Road E, Whitby, ON L1N 8Y9 3.56km -
Ajax Public Library
55 Harwood Ave S, Ajax, ON L1S 2H8 4.96km
-
Ontario Shores Centre for Mental Health Sciences
700 Gordon Street, Whitby, ON L1N 5S9 3.49km -
Lakeridge Health Ajax Pickering Hospital
580 Harwood Avenue S, Ajax, ON L1S 2J4 5.74km -
Lakeridge Health
1 Hospital Court, Oshawa, ON L1G 2B9 8.27km
-
Whitby Soccer Dome
Whitby ON 1.89km -
Baycliffe Park
67 Baycliffe Dr, Whitby ON L1P 1W7 3.16km -
Whitby Rocketship Park
Whitby ON 3.21km
-
CIBC Cash Dispenser
1755 Dundas St W, Whitby ON L1P 1Y9 1.41km -
CIBC
101 Brock St N, Whitby ON L1N 4H3 2.19km -
TD Bank Financial Group
150 Consumers Dr, Whitby ON L1N 9S3 3.17km














