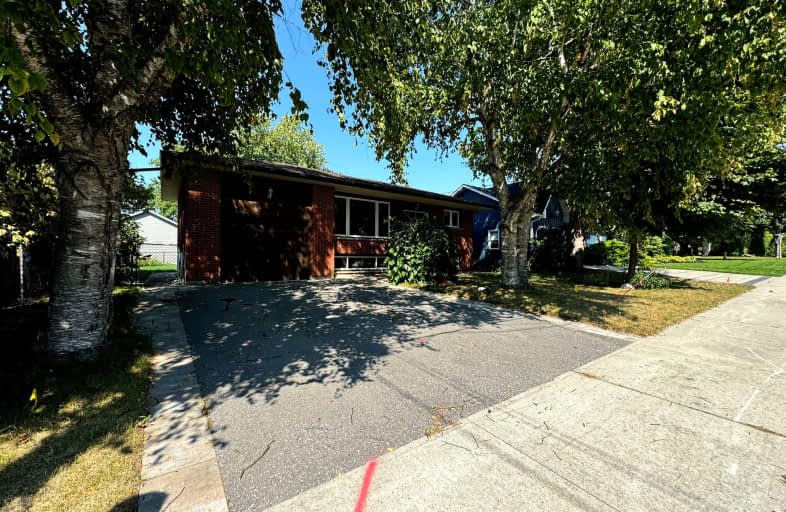Very Walkable
- Most errands can be accomplished on foot.
Good Transit
- Some errands can be accomplished by public transportation.
Bikeable
- Some errands can be accomplished on bike.

Earl A Fairman Public School
Elementary: PublicSt John the Evangelist Catholic School
Elementary: CatholicSt Marguerite d'Youville Catholic School
Elementary: CatholicWest Lynde Public School
Elementary: PublicSir William Stephenson Public School
Elementary: PublicJulie Payette
Elementary: PublicÉSC Saint-Charles-Garnier
Secondary: CatholicHenry Street High School
Secondary: PublicAll Saints Catholic Secondary School
Secondary: CatholicAnderson Collegiate and Vocational Institute
Secondary: PublicFather Leo J Austin Catholic Secondary School
Secondary: CatholicDonald A Wilson Secondary School
Secondary: Public-
Peel Park
Burns St (Athol St), Whitby ON 0.57km -
Central Park
Michael Blvd, Whitby ON 0.8km -
E. A. Fairman park
1.39km
-
BMO Bank of Montreal
403 Brock St S, Whitby ON L1N 4K5 0.49km -
CIBC Cash Dispenser
700 Victoria St W, Whitby ON L1N 0E8 1.6km -
RBC Royal Bank ATM
700 Victoria St W, Whitby ON L1N 0E8 1.59km
- 1 bath
- 2 bed
- 700 sqft
Lower-507 Colborne Street West, Whitby, Ontario • L1N 1X7 • Downtown Whitby














