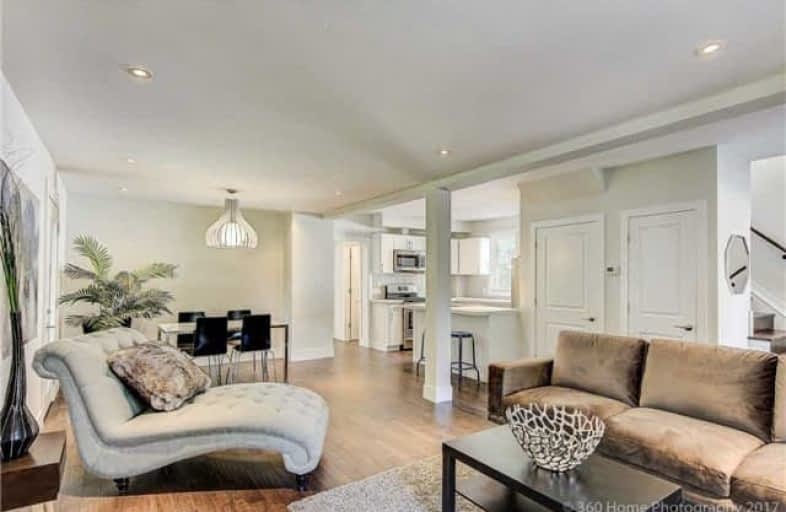
All Saints Elementary Catholic School
Elementary: Catholic
1.90 km
Earl A Fairman Public School
Elementary: Public
0.28 km
St John the Evangelist Catholic School
Elementary: Catholic
0.79 km
St Marguerite d'Youville Catholic School
Elementary: Catholic
1.34 km
West Lynde Public School
Elementary: Public
1.23 km
Julie Payette
Elementary: Public
1.05 km
ÉSC Saint-Charles-Garnier
Secondary: Catholic
3.90 km
Henry Street High School
Secondary: Public
1.22 km
All Saints Catholic Secondary School
Secondary: Catholic
1.90 km
Anderson Collegiate and Vocational Institute
Secondary: Public
1.94 km
Father Leo J Austin Catholic Secondary School
Secondary: Catholic
3.29 km
Donald A Wilson Secondary School
Secondary: Public
1.74 km













