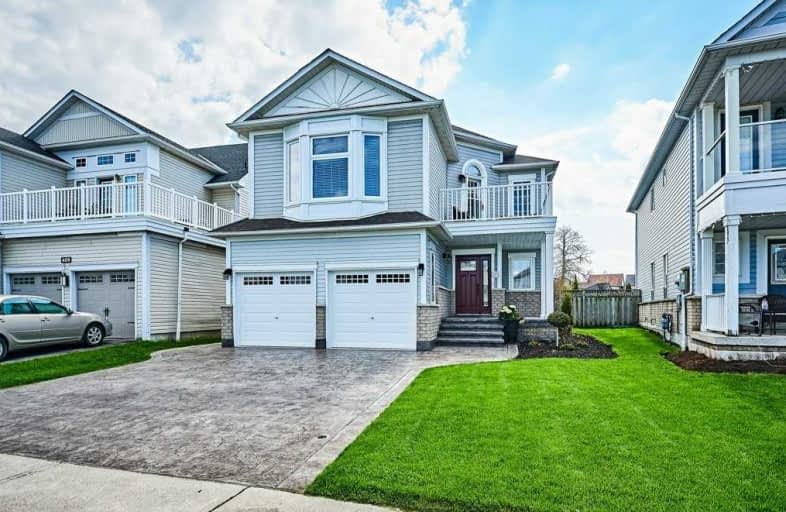
Earl A Fairman Public School
Elementary: Public
3.51 km
St John the Evangelist Catholic School
Elementary: Catholic
2.99 km
St Marguerite d'Youville Catholic School
Elementary: Catholic
2.19 km
West Lynde Public School
Elementary: Public
2.31 km
Sir William Stephenson Public School
Elementary: Public
2.17 km
Whitby Shores P.S. Public School
Elementary: Public
0.44 km
ÉSC Saint-Charles-Garnier
Secondary: Catholic
7.33 km
Henry Street High School
Secondary: Public
2.28 km
All Saints Catholic Secondary School
Secondary: Catholic
4.99 km
Anderson Collegiate and Vocational Institute
Secondary: Public
4.31 km
Father Leo J Austin Catholic Secondary School
Secondary: Catholic
6.67 km
Donald A Wilson Secondary School
Secondary: Public
4.78 km








