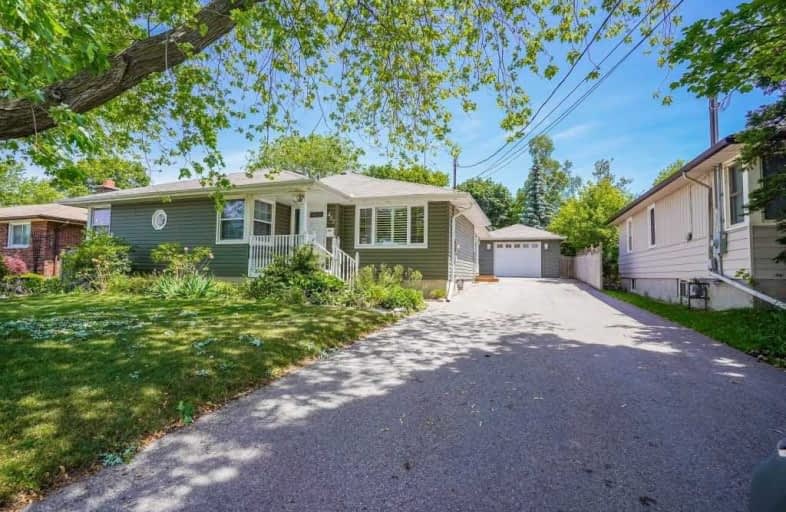
St Theresa Catholic School
Elementary: Catholic
0.24 km
Dr Robert Thornton Public School
Elementary: Public
1.31 km
ÉÉC Jean-Paul II
Elementary: Catholic
1.19 km
C E Broughton Public School
Elementary: Public
0.33 km
Pringle Creek Public School
Elementary: Public
0.69 km
Julie Payette
Elementary: Public
1.00 km
Father Donald MacLellan Catholic Sec Sch Catholic School
Secondary: Catholic
3.33 km
Henry Street High School
Secondary: Public
2.42 km
R S Mclaughlin Collegiate and Vocational Institute
Secondary: Public
3.41 km
Anderson Collegiate and Vocational Institute
Secondary: Public
0.11 km
Father Leo J Austin Catholic Secondary School
Secondary: Catholic
2.85 km
Sinclair Secondary School
Secondary: Public
3.72 km














