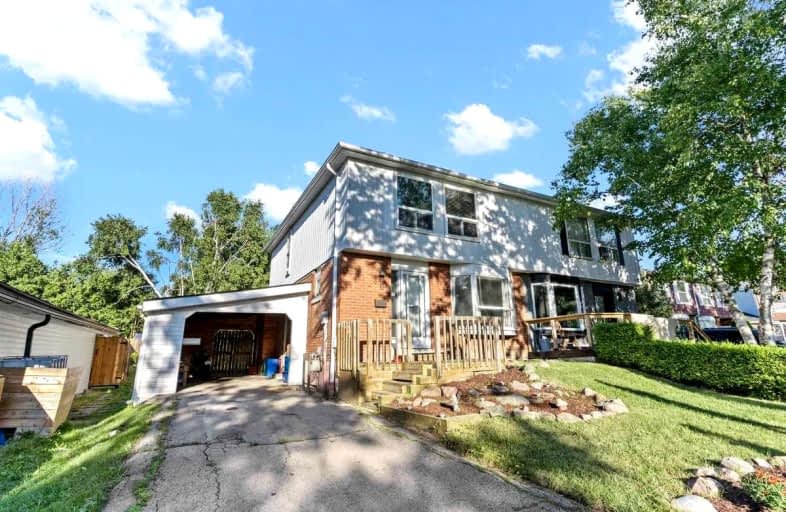
St Theresa Catholic School
Elementary: Catholic
1.22 km
ÉÉC Jean-Paul II
Elementary: Catholic
0.31 km
C E Broughton Public School
Elementary: Public
1.22 km
Sir William Stephenson Public School
Elementary: Public
1.15 km
Bellwood Public School
Elementary: Public
1.38 km
Julie Payette
Elementary: Public
1.53 km
Father Donald MacLellan Catholic Sec Sch Catholic School
Secondary: Catholic
4.39 km
Henry Street High School
Secondary: Public
1.85 km
Monsignor Paul Dwyer Catholic High School
Secondary: Catholic
4.61 km
R S Mclaughlin Collegiate and Vocational Institute
Secondary: Public
4.35 km
Anderson Collegiate and Vocational Institute
Secondary: Public
1.34 km
Father Leo J Austin Catholic Secondary School
Secondary: Catholic
4.21 km



