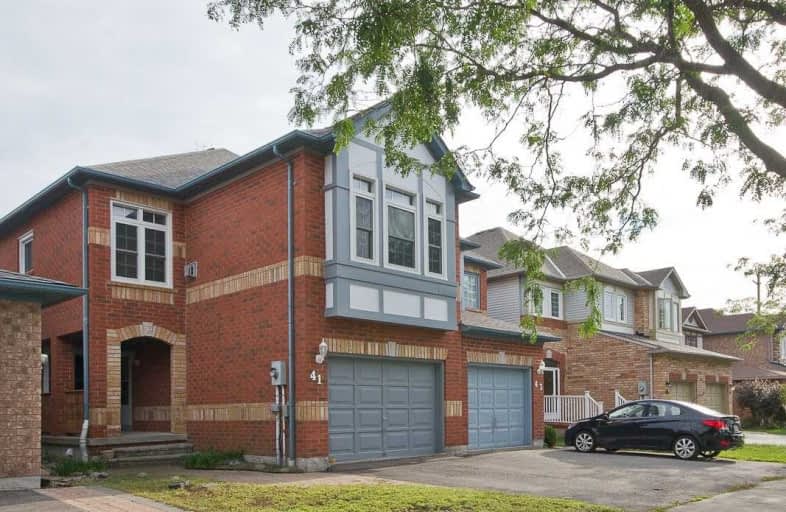Sold on Oct 04, 2019
Note: Property is not currently for sale or for rent.

-
Type: Semi-Detached
-
Style: 2-Storey
-
Lot Size: 22.97 x 109.91 Feet
-
Age: No Data
-
Taxes: $3,957 per year
-
Days on Site: 4 Days
-
Added: Oct 12, 2019 (4 days on market)
-
Updated:
-
Last Checked: 2 months ago
-
MLS®#: E4595046
-
Listed By: Bay street group inc., brokerage
Must See1 This Beautiful Home Is Located In A Family Friendly Neighbourhood. Three Bedroom Can Be Convert 4 Bedroom.Step Into An O/C Living/Dining Space Featuring Gleaming Hrdwd Flrs W/Access To Garage Right Next To Powder Rm. Bright Eat-In Kitchen Features S/S Appliances, W/O To Huge Deck Overlooking Back Yard. Head On Upstairs To O/S Family Rm With Soaring Ceilings
Extras
Finished W/O Basement Includes Wet Bar W/Full Sized Fridge, 3 Pc Bathrm & W/O To Second Deck & Beautiful Greenery.
Property Details
Facts for 41 Bach Avenue, Whitby
Status
Days on Market: 4
Last Status: Sold
Sold Date: Oct 04, 2019
Closed Date: Nov 27, 2019
Expiry Date: Dec 31, 2019
Sold Price: $600,000
Unavailable Date: Oct 04, 2019
Input Date: Oct 01, 2019
Property
Status: Sale
Property Type: Semi-Detached
Style: 2-Storey
Area: Whitby
Community: Rolling Acres
Inside
Bedrooms: 3
Bathrooms: 4
Kitchens: 1
Rooms: 7
Den/Family Room: Yes
Air Conditioning: Central Air
Fireplace: Yes
Washrooms: 4
Building
Basement: Fin W/O
Heat Type: Forced Air
Heat Source: Gas
Exterior: Brick
Water Supply: Municipal
Special Designation: Unknown
Retirement: N
Parking
Driveway: Private
Garage Spaces: 1
Garage Type: Attached
Covered Parking Spaces: 1
Total Parking Spaces: 2
Fees
Tax Year: 2019
Tax Legal Description: Pcl 48-2, Sec 40M1773; Pt Blk 48, Pl 40M1773, Pt 7
Taxes: $3,957
Land
Cross Street: Thickson/Dryden
Municipality District: Whitby
Fronting On: North
Pool: None
Sewer: Sewers
Lot Depth: 109.91 Feet
Lot Frontage: 22.97 Feet
Rooms
Room details for 41 Bach Avenue, Whitby
| Type | Dimensions | Description |
|---|---|---|
| Kitchen Main | 3.02 x 3.34 | Hardwood Floor |
| Breakfast Main | 2.25 x 3.34 | Hardwood Floor |
| Living Main | 3.64 x 4.65 | Window |
| Dining Main | 2.26 x 3.59 | Combined W/Living |
| Family Upper | 3.03 x 4.75 | Fireplace |
| Master Upper | 4.23 x 4.31 | 4 Pc Ensuite |
| 2nd Br Upper | 2.87 x 3.53 | Laminate |
| 3rd Br Upper | 2.64 x 3.43 | Laminate |
| Rec Lower | 3.62 x 6.43 | W/O To Yard |
| XXXXXXXX | XXX XX, XXXX |
XXXX XXX XXXX |
$XXX,XXX |
| XXX XX, XXXX |
XXXXXX XXX XXXX |
$XXX,XXX | |
| XXXXXXXX | XXX XX, XXXX |
XXXXXXX XXX XXXX |
|
| XXX XX, XXXX |
XXXXXX XXX XXXX |
$XXX,XXX | |
| XXXXXXXX | XXX XX, XXXX |
XXXX XXX XXXX |
$XXX,XXX |
| XXX XX, XXXX |
XXXXXX XXX XXXX |
$XXX,XXX |
| XXXXXXXX XXXX | XXX XX, XXXX | $600,000 XXX XXXX |
| XXXXXXXX XXXXXX | XXX XX, XXXX | $499,000 XXX XXXX |
| XXXXXXXX XXXXXXX | XXX XX, XXXX | XXX XXXX |
| XXXXXXXX XXXXXX | XXX XX, XXXX | $624,000 XXX XXXX |
| XXXXXXXX XXXX | XXX XX, XXXX | $565,000 XXX XXXX |
| XXXXXXXX XXXXXX | XXX XX, XXXX | $574,900 XXX XXXX |

St Bernard Catholic School
Elementary: CatholicFallingbrook Public School
Elementary: PublicGlen Dhu Public School
Elementary: PublicSir Samuel Steele Public School
Elementary: PublicJohn Dryden Public School
Elementary: PublicSt Mark the Evangelist Catholic School
Elementary: CatholicFather Donald MacLellan Catholic Sec Sch Catholic School
Secondary: CatholicÉSC Saint-Charles-Garnier
Secondary: CatholicMonsignor Paul Dwyer Catholic High School
Secondary: CatholicAnderson Collegiate and Vocational Institute
Secondary: PublicFather Leo J Austin Catholic Secondary School
Secondary: CatholicSinclair Secondary School
Secondary: Public

