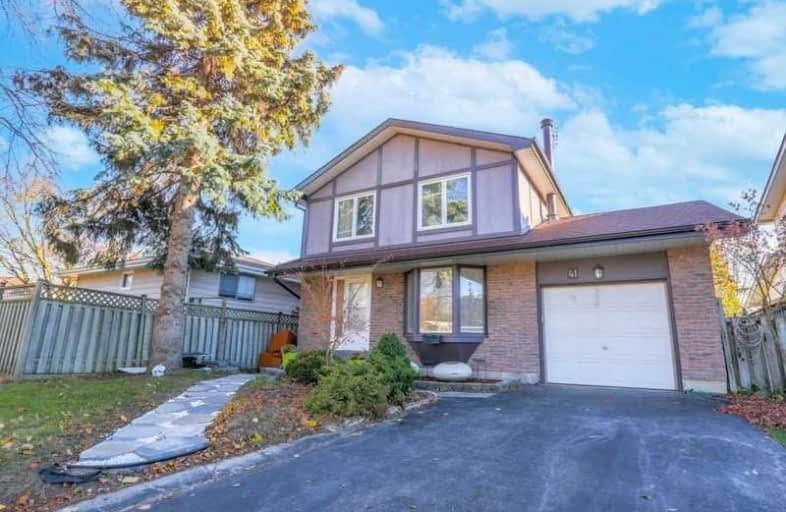
Earl A Fairman Public School
Elementary: Public
1.23 km
St John the Evangelist Catholic School
Elementary: Catholic
0.59 km
St Marguerite d'Youville Catholic School
Elementary: Catholic
0.48 km
West Lynde Public School
Elementary: Public
0.42 km
Colonel J E Farewell Public School
Elementary: Public
1.78 km
Whitby Shores P.S. Public School
Elementary: Public
2.09 km
ÉSC Saint-Charles-Garnier
Secondary: Catholic
4.93 km
Henry Street High School
Secondary: Public
1.02 km
All Saints Catholic Secondary School
Secondary: Catholic
2.49 km
Anderson Collegiate and Vocational Institute
Secondary: Public
3.07 km
Father Leo J Austin Catholic Secondary School
Secondary: Catholic
4.57 km
Donald A Wilson Secondary School
Secondary: Public
2.29 km







