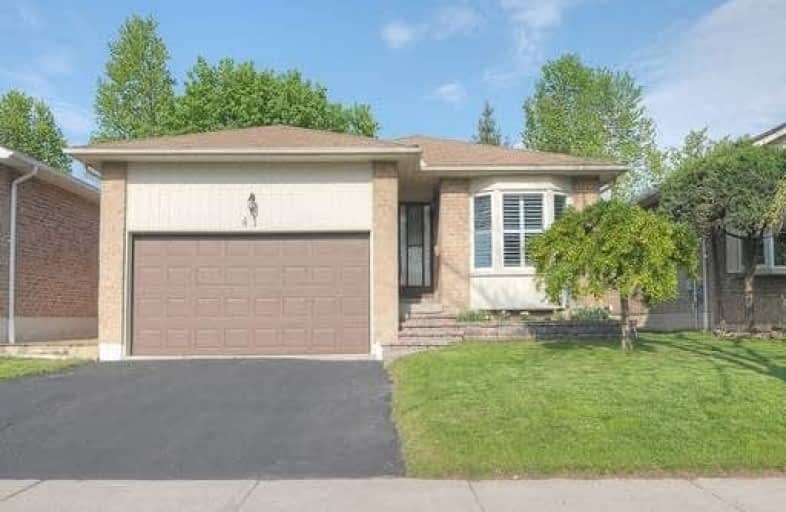Sold on Jun 07, 2017
Note: Property is not currently for sale or for rent.

-
Type: Detached
-
Style: Bungalow
-
Lot Size: 42.4 x 100 Feet
-
Age: 31-50 years
-
Taxes: $4,309 per year
-
Days on Site: 14 Days
-
Added: Sep 07, 2019 (2 weeks on market)
-
Updated:
-
Last Checked: 2 months ago
-
MLS®#: E3814715
-
Listed By: Right at home realty inc., brokerage
This Is A Beautiful Bungalow Situated In A Mature & Well Established Neighborhood In Downtown Whitby. Very Convenient Location Close To 401, 412/407 Extension, Schools, Transit & All Other Amenities. This Property Features A Beautiful Tree Lined Backyard With A Large Wrap Around Deck, Recently Re-Faced Shed With No Homes Behind. Gas Fireplace On Main & Wood Burning In Bsmt. Garage Has Access To Foyer & Backyard.
Extras
Included:All Elf's,Gazebo(16)(Frame&Cover),Window Coverings(13),A/Cfurnace(10),Washer&Dryer(13),Fridge,Stove& Exhaust Vent(13),Shed(16),2 Garage Openers,Bsmt Appliances,Central Vac Attachments
Property Details
Facts for 41 Regency Crescent, Whitby
Status
Days on Market: 14
Last Status: Sold
Sold Date: Jun 07, 2017
Closed Date: Jul 31, 2017
Expiry Date: Jul 24, 2017
Sold Price: $552,300
Unavailable Date: Jun 07, 2017
Input Date: May 24, 2017
Prior LSC: Sold
Property
Status: Sale
Property Type: Detached
Style: Bungalow
Age: 31-50
Area: Whitby
Community: Downtown Whitby
Availability Date: Flexible
Inside
Bedrooms: 3
Bedrooms Plus: 2
Bathrooms: 2
Kitchens: 1
Kitchens Plus: 1
Rooms: 6
Den/Family Room: No
Air Conditioning: Central Air
Fireplace: Yes
Laundry Level: Lower
Central Vacuum: Y
Washrooms: 2
Building
Basement: Finished
Basement 2: Sep Entrance
Heat Type: Forced Air
Heat Source: Gas
Exterior: Brick
Water Supply: Municipal
Special Designation: Unknown
Other Structures: Garden Shed
Parking
Driveway: Pvt Double
Garage Spaces: 1
Garage Type: Attached
Covered Parking Spaces: 2
Total Parking Spaces: 3
Fees
Tax Year: 2016
Tax Legal Description: Pcl 67-1, Sec 40M1265; Lt 67, Pl 40M1265 ;
Taxes: $4,309
Highlights
Feature: Library
Feature: Park
Feature: Public Transit
Feature: Rec Centre
Feature: School
Feature: Treed
Land
Cross Street: Brock/Mary/Hickory
Municipality District: Whitby
Fronting On: East
Parcel Number: 265320191
Pool: None
Sewer: Sewers
Lot Depth: 100 Feet
Lot Frontage: 42.4 Feet
Additional Media
- Virtual Tour: http://www.imagemaker360.com/IDX153197
Rooms
Room details for 41 Regency Crescent, Whitby
| Type | Dimensions | Description |
|---|---|---|
| Kitchen Main | 9.71 x 13.78 | Eat-In Kitchen |
| Dining Main | 10.34 x 9.58 | Hardwood Floor |
| Living Main | 10.34 x 16.50 | Bay Window, Hardwood Floor |
| Master Main | 10.37 x 16.21 | Semi Ensuite, Hardwood Floor, Mirrored Closet |
| 2nd Br Main | 8.99 x 13.75 | Hardwood Floor, W/O To Deck, Gas Fireplace |
| 3rd Br Main | 9.38 x 10.24 | Hardwood Floor, Mirrored Closet |
| Rec Lower | 12.34 x 24.25 | Fireplace, Vinyl Floor, Breakfast Bar |
| 4th Br Lower | 10.99 x 11.35 | Broadloom |
| 5th Br Lower | 13.85 x 13.81 | Broadloom |
| Laundry Lower | 9.09 x 11.91 |
| XXXXXXXX | XXX XX, XXXX |
XXXX XXX XXXX |
$XXX,XXX |
| XXX XX, XXXX |
XXXXXX XXX XXXX |
$XXX,XXX |
| XXXXXXXX XXXX | XXX XX, XXXX | $552,300 XXX XXXX |
| XXXXXXXX XXXXXX | XXX XX, XXXX | $549,800 XXX XXXX |

St Theresa Catholic School
Elementary: CatholicEarl A Fairman Public School
Elementary: PublicÉÉC Jean-Paul II
Elementary: CatholicC E Broughton Public School
Elementary: PublicPringle Creek Public School
Elementary: PublicJulie Payette
Elementary: PublicHenry Street High School
Secondary: PublicAll Saints Catholic Secondary School
Secondary: CatholicAnderson Collegiate and Vocational Institute
Secondary: PublicFather Leo J Austin Catholic Secondary School
Secondary: CatholicDonald A Wilson Secondary School
Secondary: PublicSinclair Secondary School
Secondary: Public

