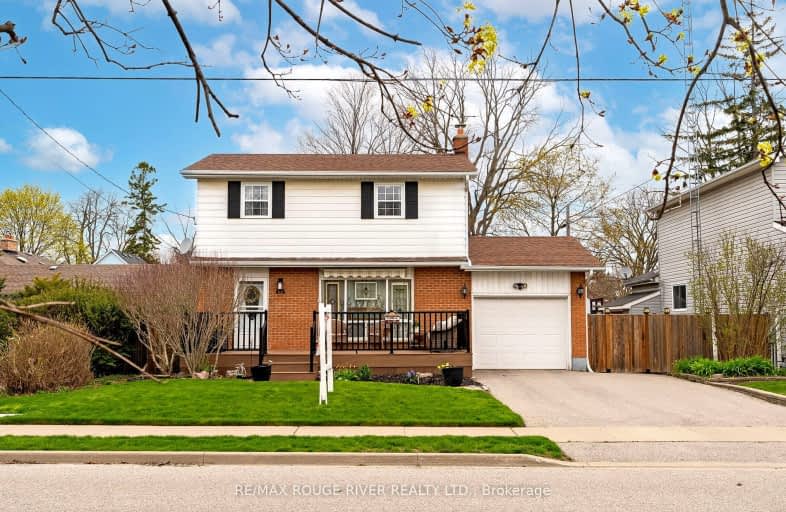Very Walkable
- Most errands can be accomplished on foot.
84
/100
Some Transit
- Most errands require a car.
44
/100
Bikeable
- Some errands can be accomplished on bike.
59
/100

Earl A Fairman Public School
Elementary: Public
0.37 km
St John the Evangelist Catholic School
Elementary: Catholic
0.74 km
St Marguerite d'Youville Catholic School
Elementary: Catholic
1.22 km
West Lynde Public School
Elementary: Public
1.12 km
Sir William Stephenson Public School
Elementary: Public
1.84 km
Julie Payette
Elementary: Public
1.04 km
ÉSC Saint-Charles-Garnier
Secondary: Catholic
4.04 km
Henry Street High School
Secondary: Public
1.07 km
All Saints Catholic Secondary School
Secondary: Catholic
2.03 km
Anderson Collegiate and Vocational Institute
Secondary: Public
1.93 km
Father Leo J Austin Catholic Secondary School
Secondary: Catholic
3.41 km
Donald A Wilson Secondary School
Secondary: Public
1.86 km
-
E. A. Fairman park
0.44km -
Central Park
Michael Blvd, Whitby ON 1.27km -
Rotary Centennial Park
Whitby ON 1.36km
-
TD Bank Financial Group
150 Consumers Dr, Whitby ON L1N 9S3 2.07km -
RBC Royal Bank
714 Rossland Rd E (Garden), Whitby ON L1N 9L3 2.18km -
Scotiabank
601 Victoria St W (Whitby Shores Shoppjng Centre), Whitby ON L1N 0E4 2.5km













