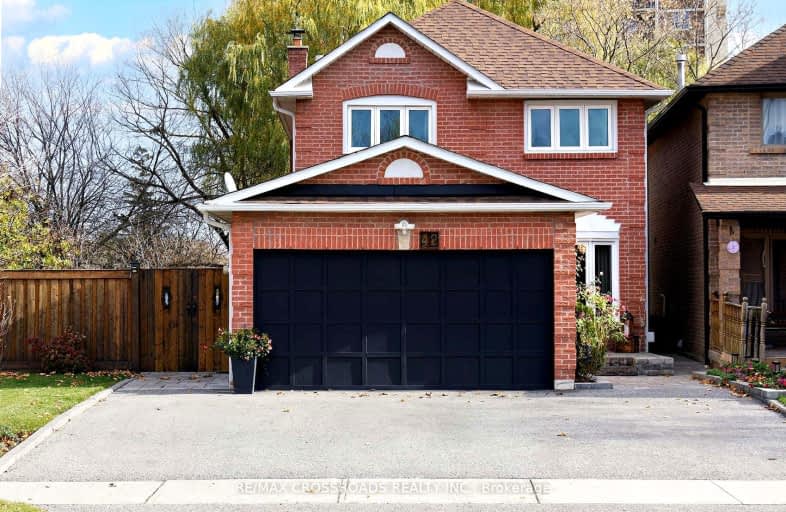Somewhat Walkable
- Some errands can be accomplished on foot.
56
/100
Some Transit
- Most errands require a car.
41
/100
Somewhat Bikeable
- Most errands require a car.
43
/100

All Saints Elementary Catholic School
Elementary: Catholic
2.48 km
Earl A Fairman Public School
Elementary: Public
1.57 km
St John the Evangelist Catholic School
Elementary: Catholic
0.96 km
St Marguerite d'Youville Catholic School
Elementary: Catholic
1.06 km
West Lynde Public School
Elementary: Public
1.02 km
Colonel J E Farewell Public School
Elementary: Public
1.51 km
ÉSC Saint-Charles-Garnier
Secondary: Catholic
4.97 km
Henry Street High School
Secondary: Public
1.63 km
All Saints Catholic Secondary School
Secondary: Catholic
2.41 km
Anderson Collegiate and Vocational Institute
Secondary: Public
3.60 km
Father Leo J Austin Catholic Secondary School
Secondary: Catholic
4.82 km
Donald A Wilson Secondary School
Secondary: Public
2.21 km
-
Central Park
Michael Blvd, Whitby ON 0.95km -
Whitby Soccer Dome
695 ROSSLAND Rd W, Whitby ON 2.08km -
Baycliffe Park
67 Baycliffe Dr, Whitby ON L1P 1W7 3.41km
-
RBC Royal Bank
714 Rossland Rd E (Garden), Whitby ON L1N 9L3 3.7km -
CIBC Cash Dispenser
225 Salem Rd N, Ajax ON L1Z 0B1 4.19km -
CIBC
80 Thickson Rd N, Whitby ON L1N 3R1 4.41km














