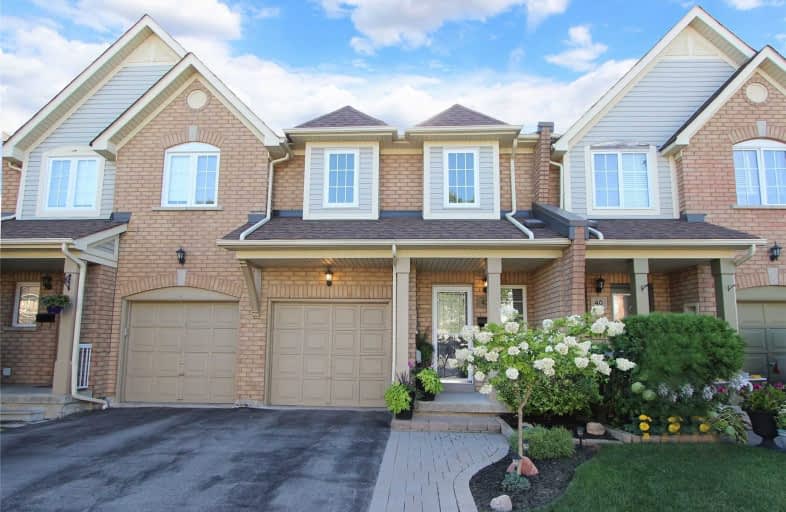Sold on Sep 11, 2019
Note: Property is not currently for sale or for rent.

-
Type: Att/Row/Twnhouse
-
Style: 2-Storey
-
Size: 1500 sqft
-
Lot Size: 19.69 x 104.43 Feet
-
Age: 16-30 years
-
Taxes: $4,280 per year
-
Days on Site: 8 Days
-
Added: Sep 12, 2019 (1 week on market)
-
Updated:
-
Last Checked: 2 months ago
-
MLS®#: E4562547
-
Listed By: Search realty corp., brokerage
*Show Stopper * Million $ View Of Ravine & Pond * Otter Creek Ravine Lot * Backing Onto Greenspace/No Neighbours Behind * Quiet Court Close To Amenities * Open Concept Main Level W/Mirage Hrdwd Flrs * Sep Dining Rm * Updated Kitchen W/Brkfst Bar & Addtn'l Cupboards * Mstr Bdrm Boasts Custom Ensuite & W/I Closet W/ B/I Oganizers * 2nd Flr Media Area Could Easily Be 4th Bdrm * Large Finished Bsmnt W/ 3Pc Bath W/O To Fenced Back Yard & View * Walk To 5 Great
Extras
Schools & Million $ Splash Pad * Minutes To 412 * 10 Mins To Whitby Go * Access To Garage From House * Fenced Back Yard * Sought After Williamsburg Location * What Are You Waiting For ?
Property Details
Facts for 42 Plantation Court, Whitby
Status
Days on Market: 8
Last Status: Sold
Sold Date: Sep 11, 2019
Closed Date: Nov 06, 2019
Expiry Date: Mar 02, 2020
Sold Price: $570,000
Unavailable Date: Sep 11, 2019
Input Date: Sep 03, 2019
Prior LSC: Listing with no contract changes
Property
Status: Sale
Property Type: Att/Row/Twnhouse
Style: 2-Storey
Size (sq ft): 1500
Age: 16-30
Area: Whitby
Community: Williamsburg
Availability Date: Tbd
Inside
Bedrooms: 3
Bathrooms: 4
Kitchens: 1
Rooms: 9
Den/Family Room: No
Air Conditioning: Central Air
Fireplace: No
Laundry Level: Lower
Central Vacuum: N
Washrooms: 4
Utilities
Electricity: Yes
Gas: Yes
Cable: Available
Telephone: Yes
Building
Basement: Fin W/O
Heat Type: Forced Air
Heat Source: Gas
Exterior: Brick
UFFI: No
Water Supply: Municipal
Special Designation: Unknown
Parking
Driveway: Private
Garage Spaces: 1
Garage Type: Attached
Covered Parking Spaces: 1
Total Parking Spaces: 2
Fees
Tax Year: 2019
Tax Legal Description: Plan 40M2007 Pt Blk 7 Now Rp 40R20243 Part 5
Taxes: $4,280
Highlights
Feature: Fenced Yard
Feature: Grnbelt/Conserv
Feature: Park
Feature: Place Of Worship
Feature: Rec Centre
Feature: School
Land
Cross Street: Rossland / Country L
Municipality District: Whitby
Fronting On: West
Parcel Number: 265481078
Pool: None
Sewer: Septic
Lot Depth: 104.43 Feet
Lot Frontage: 19.69 Feet
Acres: < .50
Zoning: Res
Waterfront: None
Additional Media
- Virtual Tour: https://video214.com/play/Yz94UxvCEYeecP0MHrE11Q/s/dark
Rooms
Room details for 42 Plantation Court, Whitby
| Type | Dimensions | Description |
|---|---|---|
| Foyer Main | - | 2 Pc Bath, W/O To Garage, W/I Closet |
| Kitchen Main | 2.85 x 5.21 | Breakfast Bar, Open Concept |
| Breakfast Main | 2.85 x 5.21 | Combined W/Kitchen, O/Looks Ravine, Picture Window |
| Living Main | 2.71 x 4.85 | Hardwood Floor, Open Concept, Picture Window |
| Dining Main | 2.79 x 3.05 | Hardwood Floor, Open Concept, Separate Rm |
| Master 2nd | 3.82 x 4.32 | Laminate, 4 Pc Bath, W/I Closet |
| 2nd Br 2nd | 2.93 x 3.74 | Laminate |
| 3rd Br 2nd | 2.66 x 2.74 | Laminate |
| Media/Ent 2nd | 2.66 x 2.91 | Laminate |
| Great Rm Bsmt | 4.78 x 5.68 | Laminate, W/O To Deck, 3 Pc Bath |
| XXXXXXXX | XXX XX, XXXX |
XXXX XXX XXXX |
$XXX,XXX |
| XXX XX, XXXX |
XXXXXX XXX XXXX |
$XXX,XXX |
| XXXXXXXX XXXX | XXX XX, XXXX | $570,000 XXX XXXX |
| XXXXXXXX XXXXXX | XXX XX, XXXX | $574,900 XXX XXXX |

All Saints Elementary Catholic School
Elementary: CatholicColonel J E Farewell Public School
Elementary: PublicSt Luke the Evangelist Catholic School
Elementary: CatholicJack Miner Public School
Elementary: PublicCaptain Michael VandenBos Public School
Elementary: PublicWilliamsburg Public School
Elementary: PublicÉSC Saint-Charles-Garnier
Secondary: CatholicHenry Street High School
Secondary: PublicAll Saints Catholic Secondary School
Secondary: CatholicFather Leo J Austin Catholic Secondary School
Secondary: CatholicDonald A Wilson Secondary School
Secondary: PublicSinclair Secondary School
Secondary: Public- 3 bath
- 3 bed
- 1500 sqft
54 Shawfield Way, Whitby, Ontario • L1R 0N8 • Pringle Creek



