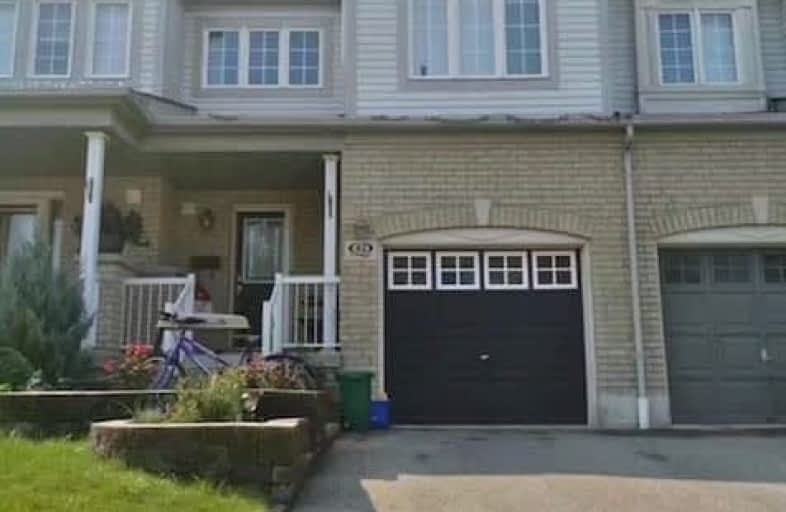Leased on Dec 06, 2018
Note: Property is not currently for sale or for rent.

-
Type: Att/Row/Twnhouse
-
Style: 2-Storey
-
Lease Term: 1 Year
-
Possession: Jan 1, 2018
-
All Inclusive: N
-
Lot Size: 19.69 x 17.78 Feet
-
Age: No Data
-
Days on Site: 17 Days
-
Added: Nov 22, 2018 (2 weeks on market)
-
Updated:
-
Last Checked: 3 months ago
-
MLS®#: E4309192
-
Listed By: Express realty inc., brokerage
Located In A Desirable Taunton North Neighbourhood, Close To University, Schools, Bus Stop, Restaurants, Stores And All Amenities. Bright & Stunning, Open Concept Main Floor With Hardwood Floor, Large Family Size Kitchen, Finished Basement. Direct Garage Access From House. Don't Miss It.
Extras
Close Proximity To Public Transit. Tenants And Agent To Verify Measurements
Property Details
Facts for 42 Toscana Drive, Whitby
Status
Days on Market: 17
Last Status: Leased
Sold Date: Dec 06, 2018
Closed Date: Dec 15, 2018
Expiry Date: Jan 30, 2019
Sold Price: $1,900
Unavailable Date: Dec 06, 2018
Input Date: Nov 22, 2018
Property
Status: Lease
Property Type: Att/Row/Twnhouse
Style: 2-Storey
Area: Whitby
Community: Taunton North
Availability Date: Jan 1, 2018
Inside
Bedrooms: 3
Bathrooms: 4
Kitchens: 1
Rooms: 6
Den/Family Room: No
Air Conditioning: Central Air
Fireplace: No
Laundry:
Washrooms: 4
Utilities
Utilities Included: N
Building
Basement: Finished
Basement 2: Full
Heat Type: Forced Air
Heat Source: Gas
Exterior: Alum Siding
Exterior: Brick
Private Entrance: N
Water Supply: Municipal
Special Designation: Unknown
Retirement: N
Parking
Driveway: Private
Parking Included: Yes
Garage Spaces: 1
Garage Type: Built-In
Covered Parking Spaces: 2
Fees
Cable Included: No
Central A/C Included: No
Common Elements Included: No
Heating Included: No
Hydro Included: No
Water Included: No
Highlights
Feature: Golf
Feature: Hospital
Feature: Library
Feature: Park
Feature: Public Transit
Feature: School
Land
Cross Street: Taunton And Anderson
Municipality District: Whitby
Fronting On: South
Pool: None
Sewer: Sewers
Lot Depth: 17.78 Feet
Lot Frontage: 19.69 Feet
Payment Frequency: Monthly
Rooms
Room details for 42 Toscana Drive, Whitby
| Type | Dimensions | Description |
|---|---|---|
| Living Main | 4.67 x 5.13 | Hardwood Floor, Open Concept, Combined W/Dining |
| Dining Main | 4.67 x 5.13 | Hardwood Floor, Open Concept, Combined W/Living |
| Kitchen Main | 2.74 x 5.69 | Ceramic Floor, W/O To Deck |
| Master 2nd | 4.06 x 5.08 | Broadloom, Large Closet, Large Window |
| 2nd Br 2nd | 2.84 x 3.66 | Broadloom, Large Closet, Large Window |
| 3rd Br 2nd | 3.05 x 3.61 | Broadloom, Large Closet, Large Window |
| Rec Bsmt | - | Open Concept |
| XXXXXXXX | XXX XX, XXXX |
XXXXXX XXX XXXX |
$X,XXX |
| XXX XX, XXXX |
XXXXXX XXX XXXX |
$X,XXX | |
| XXXXXXXX | XXX XX, XXXX |
XXXXXXX XXX XXXX |
|
| XXX XX, XXXX |
XXXXXX XXX XXXX |
$X,XXX | |
| XXXXXXXX | XXX XX, XXXX |
XXXXXX XXX XXXX |
$X,XXX |
| XXX XX, XXXX |
XXXXXX XXX XXXX |
$X,XXX | |
| XXXXXXXX | XXX XX, XXXX |
XXXX XXX XXXX |
$XXX,XXX |
| XXX XX, XXXX |
XXXXXX XXX XXXX |
$XXX,XXX | |
| XXXXXXXX | XXX XX, XXXX |
XXXXXXX XXX XXXX |
|
| XXX XX, XXXX |
XXXXXX XXX XXXX |
$XXX,XXX |
| XXXXXXXX XXXXXX | XXX XX, XXXX | $1,900 XXX XXXX |
| XXXXXXXX XXXXXX | XXX XX, XXXX | $1,900 XXX XXXX |
| XXXXXXXX XXXXXXX | XXX XX, XXXX | XXX XXXX |
| XXXXXXXX XXXXXX | XXX XX, XXXX | $2,000 XXX XXXX |
| XXXXXXXX XXXXXX | XXX XX, XXXX | $1,800 XXX XXXX |
| XXXXXXXX XXXXXX | XXX XX, XXXX | $1,800 XXX XXXX |
| XXXXXXXX XXXX | XXX XX, XXXX | $430,500 XXX XXXX |
| XXXXXXXX XXXXXX | XXX XX, XXXX | $427,000 XXX XXXX |
| XXXXXXXX XXXXXXX | XXX XX, XXXX | XXX XXXX |
| XXXXXXXX XXXXXX | XXX XX, XXXX | $425,000 XXX XXXX |

St Bernard Catholic School
Elementary: CatholicOrmiston Public School
Elementary: PublicFallingbrook Public School
Elementary: PublicGlen Dhu Public School
Elementary: PublicSir Samuel Steele Public School
Elementary: PublicSt Mark the Evangelist Catholic School
Elementary: CatholicÉSC Saint-Charles-Garnier
Secondary: CatholicAll Saints Catholic Secondary School
Secondary: CatholicAnderson Collegiate and Vocational Institute
Secondary: PublicFather Leo J Austin Catholic Secondary School
Secondary: CatholicDonald A Wilson Secondary School
Secondary: PublicSinclair Secondary School
Secondary: Public

