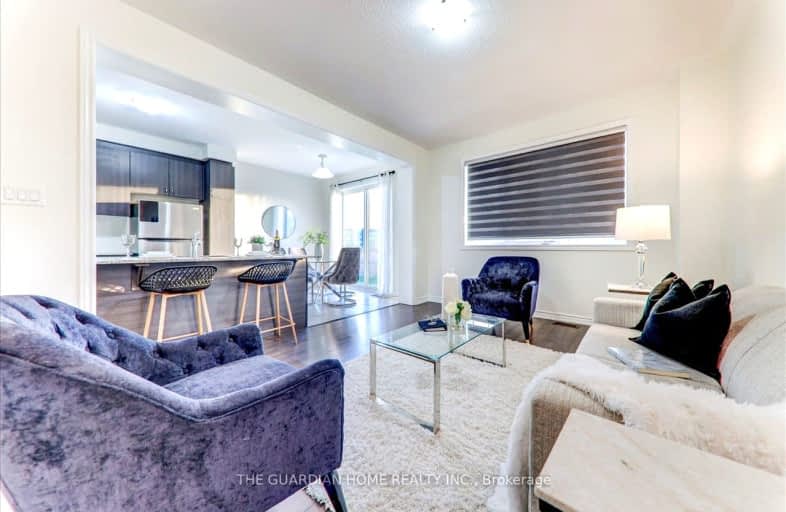Car-Dependent
- Almost all errands require a car.
10
/100
Some Transit
- Most errands require a car.
41
/100
Somewhat Bikeable
- Most errands require a car.
27
/100

All Saints Elementary Catholic School
Elementary: Catholic
1.78 km
St John the Evangelist Catholic School
Elementary: Catholic
1.75 km
Colonel J E Farewell Public School
Elementary: Public
0.69 km
St Luke the Evangelist Catholic School
Elementary: Catholic
2.47 km
Captain Michael VandenBos Public School
Elementary: Public
2.06 km
Williamsburg Public School
Elementary: Public
2.37 km
ÉSC Saint-Charles-Garnier
Secondary: Catholic
4.24 km
Archbishop Denis O'Connor Catholic High School
Secondary: Catholic
4.39 km
Henry Street High School
Secondary: Public
2.76 km
All Saints Catholic Secondary School
Secondary: Catholic
1.68 km
Father Leo J Austin Catholic Secondary School
Secondary: Catholic
4.54 km
Donald A Wilson Secondary School
Secondary: Public
1.54 km
-
Baycliffe Park
67 Baycliffe Dr, Whitby ON L1P 1W7 2.29km -
Hobbs Park
28 Westport Dr, Whitby ON L1R 0J3 3.43km -
Cullen Central Park
Whitby ON 3.78km
-
RBC Royal Bank
307 Brock St S, Whitby ON L1N 4K3 2.96km -
Scotiabank
601 Victoria St W (Whitby Shores Shoppjng Centre), Whitby ON L1N 0E4 3.6km -
CIBC Cash Dispenser
3930 Brock St N, Whitby ON L1R 3E1 3.91km














