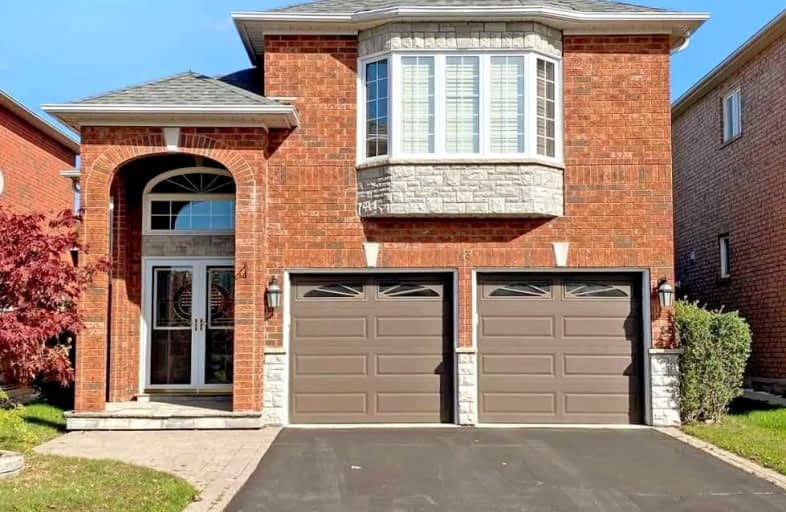Car-Dependent
- Some errands can be accomplished on foot.
50
/100
Some Transit
- Most errands require a car.
33
/100
Somewhat Bikeable
- Most errands require a car.
45
/100

ÉIC Saint-Charles-Garnier
Elementary: Catholic
0.88 km
Ormiston Public School
Elementary: Public
2.15 km
St Matthew the Evangelist Catholic School
Elementary: Catholic
2.33 km
St Luke the Evangelist Catholic School
Elementary: Catholic
2.37 km
Jack Miner Public School
Elementary: Public
1.89 km
Robert Munsch Public School
Elementary: Public
0.22 km
ÉSC Saint-Charles-Garnier
Secondary: Catholic
0.89 km
Brooklin High School
Secondary: Public
4.57 km
All Saints Catholic Secondary School
Secondary: Catholic
3.30 km
Father Leo J Austin Catholic Secondary School
Secondary: Catholic
2.48 km
Donald A Wilson Secondary School
Secondary: Public
3.49 km
Sinclair Secondary School
Secondary: Public
1.97 km
-
Medland Park
46 Medland Ave, Whitby ON L1P 1S7 1.9km -
Country Lane Park
Whitby ON 2.31km -
Baycliffe Park
67 Baycliffe Dr, Whitby ON L1P 1W7 2.66km
-
RBC Royal Bank
480 Taunton Rd E (Baldwin), Whitby ON L1N 5R5 1.13km -
CIBC
308 Taunton Rd E, Whitby ON L1R 0H4 1.59km -
CIBC
80 Thickson Rd N, Whitby ON L1N 3R1 6.2km














