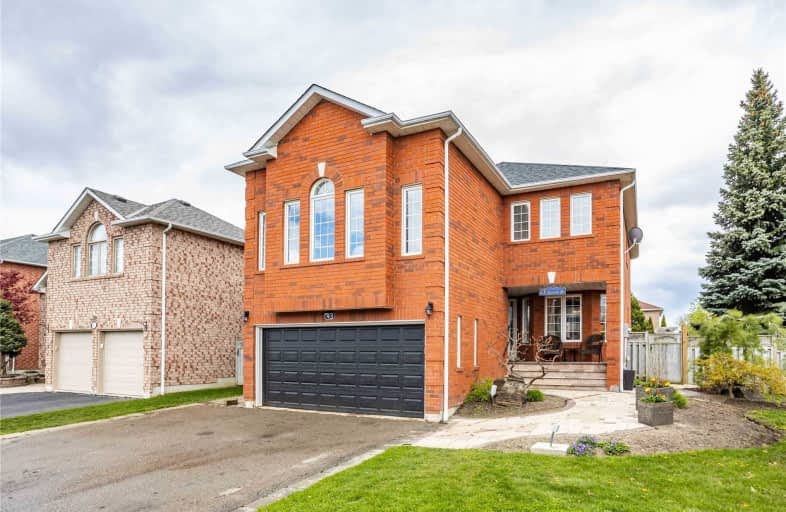Sold on May 13, 2021
Note: Property is not currently for sale or for rent.

-
Type: Detached
-
Style: 2-Storey
-
Lot Size: 55.31 x 0 Feet
-
Age: No Data
-
Taxes: $6,145 per year
-
Added: May 13, 2021 (1 second on market)
-
Updated:
-
Last Checked: 3 months ago
-
MLS®#: E5232439
-
Listed By: Re/max hallmark first group realty ltd., brokerage
This Tormina Built Home Is Located In One Of The Most Desirable Neighbourhoods In Whitby-Fallingbrook. Just Steps Away From Schools, Parks And Amenities. This Ruby Model Was Modified From Its Original Floor Plan To Accommodate 3 Pc Bath On Main Floor, Second Floor Laundry, Extra Closet Space In Bedrooms, Extended Garage As Well As Family Room. Bright And Spacious This Home Features Large Kitchen, Main Floor Bedroom That Can Be Used As A Home Office And One Of
Extras
A Kind Family Room With 12Ft Ceiling.Furnace 2010. Hot Tub.Newer Hardwood Floors.Central Vac.Natural Gas Bbq Line.Extra Water Outlet In Backyard.Roof2016.3Pc Rough-In In Basement. Solid Garden Shed With Concrete Poured Foundation And Hydro.
Property Details
Facts for 43 Patrick Drive, Whitby
Status
Last Status: Sold
Sold Date: May 13, 2021
Closed Date: Jul 21, 2021
Expiry Date: Aug 14, 2021
Sold Price: $1,148,350
Unavailable Date: May 13, 2021
Input Date: May 13, 2021
Prior LSC: Listing with no contract changes
Property
Status: Sale
Property Type: Detached
Style: 2-Storey
Area: Whitby
Community: Pringle Creek
Availability Date: Flex
Inside
Bedrooms: 5
Bathrooms: 3
Kitchens: 1
Rooms: 10
Den/Family Room: Yes
Air Conditioning: Central Air
Fireplace: Yes
Laundry Level: Upper
Central Vacuum: Y
Washrooms: 3
Building
Basement: Full
Basement 2: Sep Entrance
Heat Type: Forced Air
Heat Source: Gas
Exterior: Brick
Water Supply: Municipal
Special Designation: Other
Parking
Driveway: Pvt Double
Garage Spaces: 2
Garage Type: Attached
Covered Parking Spaces: 4
Total Parking Spaces: 6
Fees
Tax Year: 2020
Tax Legal Description: Pcl 138-1 Sec 40M1758; Lt 138 Pl 40M1758
Taxes: $6,145
Land
Cross Street: Fallingbrook And Dry
Municipality District: Whitby
Fronting On: North
Pool: None
Sewer: Sewers
Lot Frontage: 55.31 Feet
Lot Irregularities: Irregular Lot
Rooms
Room details for 43 Patrick Drive, Whitby
| Type | Dimensions | Description |
|---|---|---|
| Kitchen Main | 3.90 x 3.40 | California Shutters, Ceramic Floor, Open Concept |
| Breakfast Main | 4.60 x 3.40 | California Shutters, W/O To Patio, Combined W/Kitchen |
| Dining Main | 7.00 x 3.40 | Combined W/Living, Hardwood Floor, Large Window |
| Living Main | 7.00 x 3.40 | Combined W/Dining, Large Window, Open Concept |
| Family In Betwn | 6.70 x 5.10 | Crown Moulding, Gas Fireplace, Hardwood Floor |
| Master 2nd | 5.20 x 4.00 | 5 Pc Ensuite, W/I Closet, Large Window |
| 2nd Br 2nd | 3.40 x 3.40 | Double Closet, Large Window, Broadloom |
| 3rd Br 2nd | 3.70 x 3.40 | Double Closet, Large Window, Broadloom |
| 4th Br 2nd | 3.40 x 2.90 | Hardwood Floor, Large Window, Large Closet |
| 5th Br Main | 3.20 x 2.80 | Hardwood Floor, Double Closet, Large Window |
| XXXXXXXX | XXX XX, XXXX |
XXXX XXX XXXX |
$X,XXX,XXX |
| XXX XX, XXXX |
XXXXXX XXX XXXX |
$XXX,XXX |
| XXXXXXXX XXXX | XXX XX, XXXX | $1,148,350 XXX XXXX |
| XXXXXXXX XXXXXX | XXX XX, XXXX | $899,900 XXX XXXX |

ÉIC Saint-Charles-Garnier
Elementary: CatholicSt Bernard Catholic School
Elementary: CatholicOrmiston Public School
Elementary: PublicFallingbrook Public School
Elementary: PublicSt Matthew the Evangelist Catholic School
Elementary: CatholicGlen Dhu Public School
Elementary: PublicÉSC Saint-Charles-Garnier
Secondary: CatholicAll Saints Catholic Secondary School
Secondary: CatholicAnderson Collegiate and Vocational Institute
Secondary: PublicFather Leo J Austin Catholic Secondary School
Secondary: CatholicDonald A Wilson Secondary School
Secondary: PublicSinclair Secondary School
Secondary: Public

