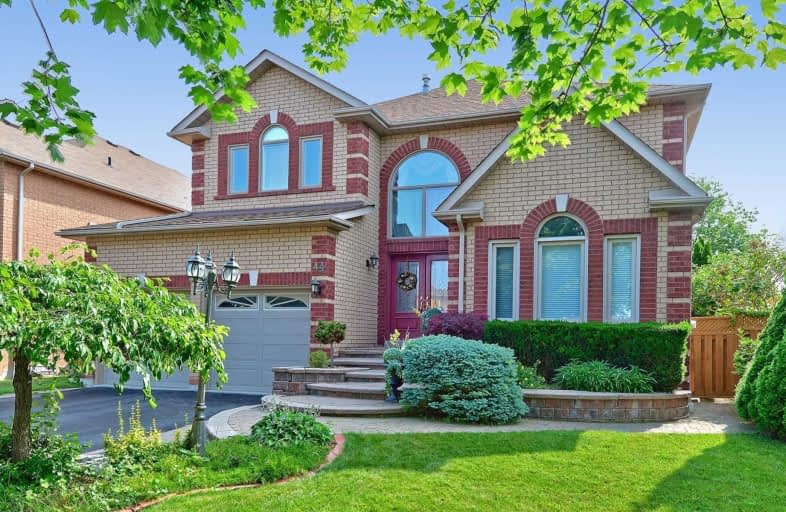Sold on Sep 16, 2019
Note: Property is not currently for sale or for rent.

-
Type: Detached
-
Style: 2-Storey
-
Size: 3000 sqft
-
Lot Size: 52.49 x 111.44 Feet
-
Age: No Data
-
Taxes: $6,820 per year
-
Days on Site: 28 Days
-
Added: Sep 17, 2019 (4 weeks on market)
-
Updated:
-
Last Checked: 2 months ago
-
MLS®#: E4551684
-
Listed By: Royal lepage terrequity realty, brokerage
Step Into Your Next Forever Family Home In Sought After North Whitby! Fantastic Executive Home Boasting Over 3300Sf With 5 Bedrooms, 4 Bathrooms & Huge Finished Basement! Cool Off W/Family & Friends In Your Backyard Oasis W/Heated Inground Pool (New Liner '17) & Hot Tub! Family Size Eat In Kitchen W/Centre Island & Walk Out To Pool, Spacious Family Room W/Fireplace, Separate Living & Dining Rms.
Extras
Main Floor Office. Furnace 2014. Incl: All Elf's, Window Cvrgs, Ss Fridge, Ss Stove, Ss M/W Range Hood, Ss B/I D/W, Washer & Dryer, Cvac & Equip, C/Air, Bsmt Tv & Mount, Bsmt Freezer, Gdo, All Pool Equip, Hwt-R $20.56/Mth + Hst
Property Details
Facts for 44 Dewbourne Place, Whitby
Status
Days on Market: 28
Last Status: Sold
Sold Date: Sep 16, 2019
Closed Date: Dec 03, 2019
Expiry Date: Nov 19, 2019
Sold Price: $897,000
Unavailable Date: Sep 16, 2019
Input Date: Aug 19, 2019
Property
Status: Sale
Property Type: Detached
Style: 2-Storey
Size (sq ft): 3000
Area: Whitby
Community: Pringle Creek
Availability Date: Tba
Inside
Bedrooms: 5
Bathrooms: 4
Kitchens: 1
Rooms: 11
Den/Family Room: Yes
Air Conditioning: Central Air
Fireplace: Yes
Central Vacuum: Y
Washrooms: 4
Building
Basement: Finished
Heat Type: Forced Air
Heat Source: Gas
Exterior: Brick
Water Supply: Municipal
Special Designation: Unknown
Other Structures: Garden Shed
Parking
Driveway: Private
Garage Spaces: 2
Garage Type: Attached
Covered Parking Spaces: 4
Total Parking Spaces: 6
Fees
Tax Year: 2018
Tax Legal Description: **Pcl 24-1, Sec 40M1695; Lt 24, Pl 40M1695;
Taxes: $6,820
Highlights
Feature: Fenced Yard
Feature: Park
Feature: Place Of Worship
Feature: Public Transit
Feature: Rec Centre
Feature: School
Land
Cross Street: Taunton & Brock
Municipality District: Whitby
Fronting On: West
Pool: Inground
Sewer: Sewers
Lot Depth: 111.44 Feet
Lot Frontage: 52.49 Feet
Lot Irregularities: **Legal Desc Contd: S
Additional Media
- Virtual Tour: http://tours.bizzimage.com/ub/145493/44-dewbourne-place-whitby-on-l1r-2e4
Rooms
Room details for 44 Dewbourne Place, Whitby
| Type | Dimensions | Description |
|---|---|---|
| Living Ground | 3.63 x 5.21 | Hardwood Floor, Separate Rm, Window |
| Dining Ground | 3.39 x 3.90 | Coffered Ceiling, Separate Rm, French Doors |
| Kitchen Ground | 2.84 x 3.63 | Ceramic Floor, Centre Island, W/O To Pool |
| Breakfast Ground | 2.98 x 4.25 | Ceramic Floor, Stainless Steel Appl, Family Size Kitchen |
| Family Ground | 3.94 x 5.81 | Hardwood Floor, Fireplace, California Shutters |
| Office Ground | 3.00 x 3.13 | Hardwood Floor, Window |
| Master 2nd | 4.88 x 5.50 | Broadloom, 5 Pc Ensuite, His/Hers Closets |
| 2nd Br 2nd | 3.71 x 3.69 | Broadloom, Semi Ensuite, Double Closet |
| 3rd Br 2nd | 4.20 x 4.25 | Broadloom, Semi Ensuite, Window |
| 4th Br 2nd | 3.24 x 3.48 | Broadloom, Ceiling Fan, Double Closet |
| 5th Br 2nd | 2.92 x 3.33 | Broadloom, Ceiling Fan, Double Closet |
| Rec Bsmt | 6.20 x 15.91 | Broadloom, Open Concept, Pot Lights |
| XXXXXXXX | XXX XX, XXXX |
XXXX XXX XXXX |
$XXX,XXX |
| XXX XX, XXXX |
XXXXXX XXX XXXX |
$XXX,XXX | |
| XXXXXXXX | XXX XX, XXXX |
XXXXXXX XXX XXXX |
|
| XXX XX, XXXX |
XXXXXX XXX XXXX |
$XXX,XXX |
| XXXXXXXX XXXX | XXX XX, XXXX | $897,000 XXX XXXX |
| XXXXXXXX XXXXXX | XXX XX, XXXX | $899,900 XXX XXXX |
| XXXXXXXX XXXXXXX | XXX XX, XXXX | XXX XXXX |
| XXXXXXXX XXXXXX | XXX XX, XXXX | $899,900 XXX XXXX |

ÉIC Saint-Charles-Garnier
Elementary: CatholicSt Bernard Catholic School
Elementary: CatholicOrmiston Public School
Elementary: PublicFallingbrook Public School
Elementary: PublicSt Matthew the Evangelist Catholic School
Elementary: CatholicJack Miner Public School
Elementary: PublicÉSC Saint-Charles-Garnier
Secondary: CatholicAll Saints Catholic Secondary School
Secondary: CatholicAnderson Collegiate and Vocational Institute
Secondary: PublicFather Leo J Austin Catholic Secondary School
Secondary: CatholicDonald A Wilson Secondary School
Secondary: PublicSinclair Secondary School
Secondary: Public

