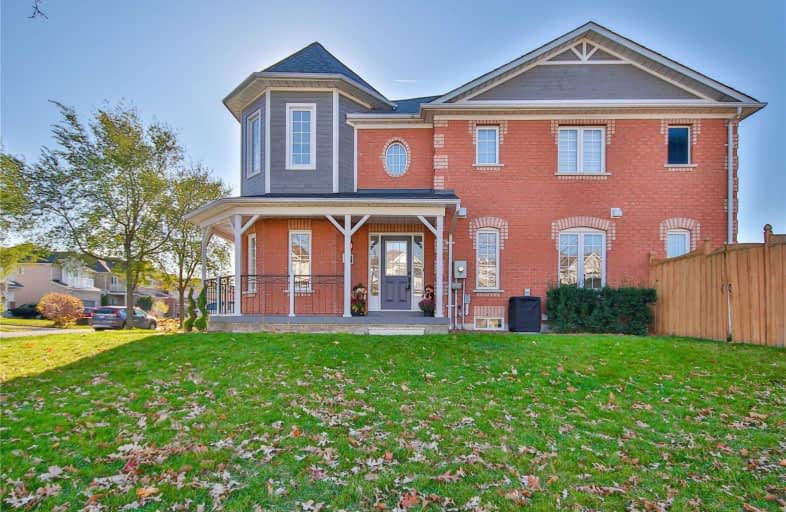
3D Walkthrough

Earl A Fairman Public School
Elementary: Public
3.48 km
St John the Evangelist Catholic School
Elementary: Catholic
2.92 km
St Marguerite d'Youville Catholic School
Elementary: Catholic
2.13 km
West Lynde Public School
Elementary: Public
2.26 km
Sir William Stephenson Public School
Elementary: Public
2.33 km
Whitby Shores P.S. Public School
Elementary: Public
0.33 km
Henry Street High School
Secondary: Public
2.30 km
All Saints Catholic Secondary School
Secondary: Catholic
4.89 km
Anderson Collegiate and Vocational Institute
Secondary: Public
4.43 km
Father Leo J Austin Catholic Secondary School
Secondary: Catholic
6.70 km
Donald A Wilson Secondary School
Secondary: Public
4.68 km
Ajax High School
Secondary: Public
5.12 km




