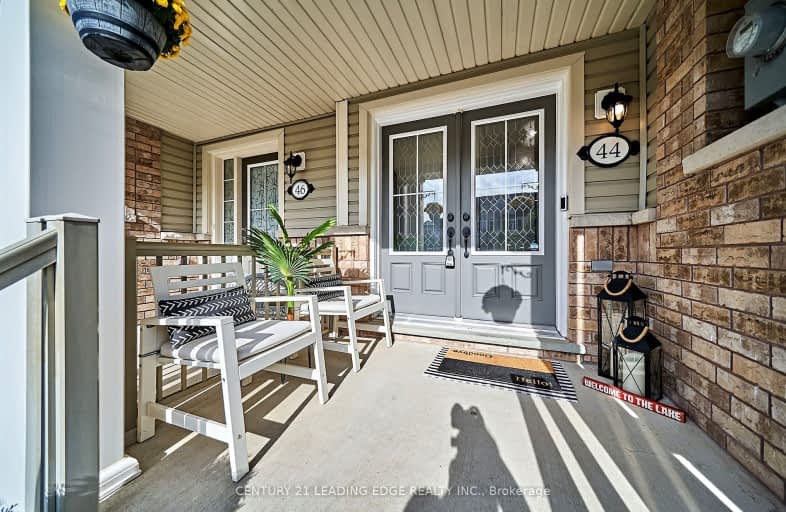Car-Dependent
- Most errands require a car.
33
/100
Minimal Transit
- Almost all errands require a car.
23
/100
Bikeable
- Some errands can be accomplished on bike.
50
/100

Earl A Fairman Public School
Elementary: Public
3.76 km
St John the Evangelist Catholic School
Elementary: Catholic
3.22 km
St Marguerite d'Youville Catholic School
Elementary: Catholic
2.42 km
West Lynde Public School
Elementary: Public
2.55 km
Sir William Stephenson Public School
Elementary: Public
2.43 km
Whitby Shores P.S. Public School
Elementary: Public
0.63 km
Henry Street High School
Secondary: Public
2.53 km
All Saints Catholic Secondary School
Secondary: Catholic
5.21 km
Anderson Collegiate and Vocational Institute
Secondary: Public
4.57 km
Father Leo J Austin Catholic Secondary School
Secondary: Catholic
6.93 km
Donald A Wilson Secondary School
Secondary: Public
5.00 km
Ajax High School
Secondary: Public
5.31 km









