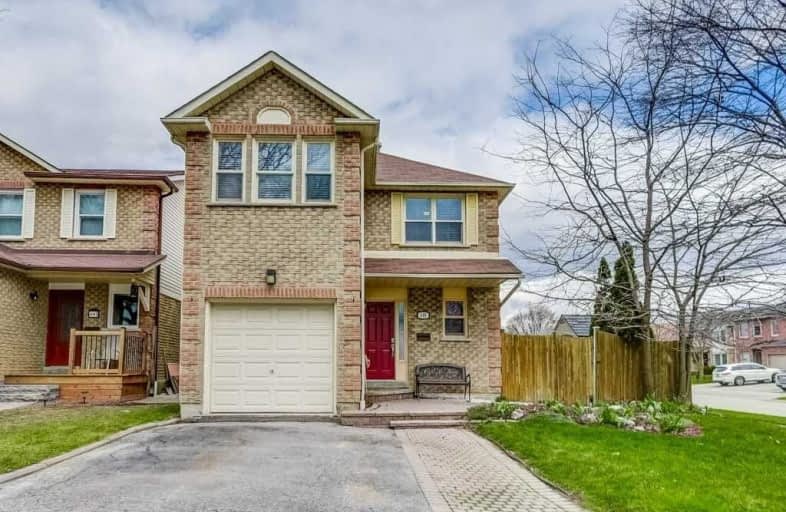
All Saints Elementary Catholic School
Elementary: Catholic
0.83 km
Earl A Fairman Public School
Elementary: Public
1.14 km
St John the Evangelist Catholic School
Elementary: Catholic
1.70 km
St Matthew the Evangelist Catholic School
Elementary: Catholic
1.49 km
Jack Miner Public School
Elementary: Public
1.63 km
Captain Michael VandenBos Public School
Elementary: Public
1.35 km
ÉSC Saint-Charles-Garnier
Secondary: Catholic
2.68 km
Henry Street High School
Secondary: Public
2.46 km
All Saints Catholic Secondary School
Secondary: Catholic
0.89 km
Father Leo J Austin Catholic Secondary School
Secondary: Catholic
2.44 km
Donald A Wilson Secondary School
Secondary: Public
0.84 km
Sinclair Secondary School
Secondary: Public
3.15 km




