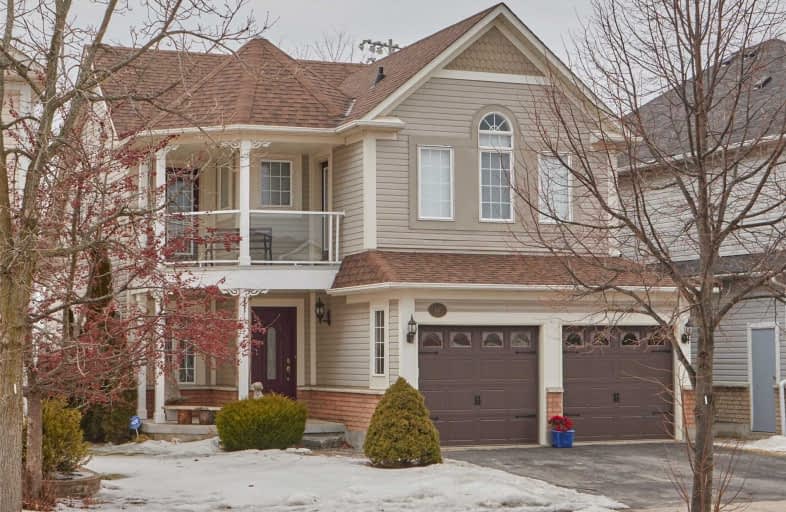
3D Walkthrough

Earl A Fairman Public School
Elementary: Public
3.24 km
St John the Evangelist Catholic School
Elementary: Catholic
2.71 km
St Marguerite d'Youville Catholic School
Elementary: Catholic
1.91 km
West Lynde Public School
Elementary: Public
2.03 km
Sir William Stephenson Public School
Elementary: Public
2.01 km
Whitby Shores P.S. Public School
Elementary: Public
0.18 km
ÉSC Saint-Charles-Garnier
Secondary: Catholic
7.05 km
Henry Street High School
Secondary: Public
2.02 km
All Saints Catholic Secondary School
Secondary: Catholic
4.70 km
Anderson Collegiate and Vocational Institute
Secondary: Public
4.12 km
Father Leo J Austin Catholic Secondary School
Secondary: Catholic
6.42 km
Donald A Wilson Secondary School
Secondary: Public
4.50 km



