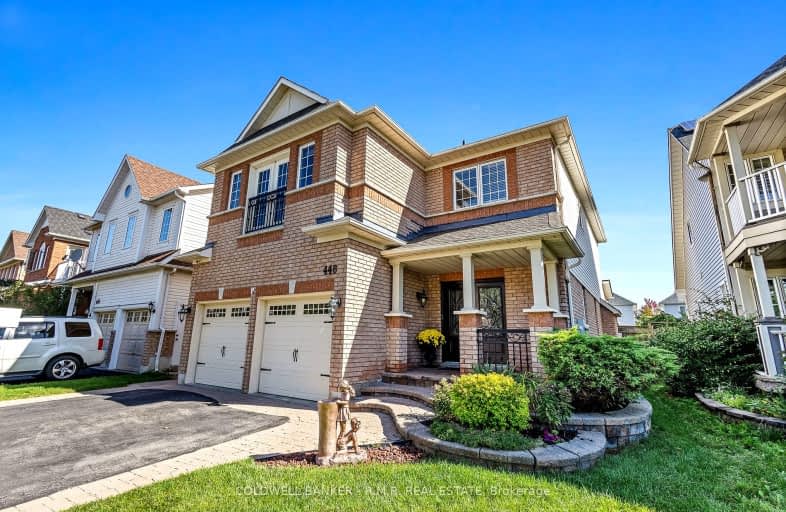Somewhat Walkable
- Some errands can be accomplished on foot.
55
/100
Some Transit
- Most errands require a car.
35
/100
Bikeable
- Some errands can be accomplished on bike.
63
/100

Earl A Fairman Public School
Elementary: Public
3.26 km
St John the Evangelist Catholic School
Elementary: Catholic
2.74 km
St Marguerite d'Youville Catholic School
Elementary: Catholic
1.93 km
West Lynde Public School
Elementary: Public
2.06 km
Sir William Stephenson Public School
Elementary: Public
1.99 km
Whitby Shores P.S. Public School
Elementary: Public
0.24 km
ÉSC Saint-Charles-Garnier
Secondary: Catholic
7.08 km
Henry Street High School
Secondary: Public
2.03 km
All Saints Catholic Secondary School
Secondary: Catholic
4.73 km
Anderson Collegiate and Vocational Institute
Secondary: Public
4.11 km
Father Leo J Austin Catholic Secondary School
Secondary: Catholic
6.43 km
Donald A Wilson Secondary School
Secondary: Public
4.53 km
-
Central Park
Michael Blvd, Whitby ON 1.95km -
Kiwanis Heydenshore Park
Whitby ON L1N 0C1 2.19km -
Ajax Waterfront
5.22km
-
Scotiabank
601 Victoria St W (Whitby Shores Shoppjng Centre), Whitby ON L1N 0E4 0.63km -
TD Bank Financial Group
80 Thickson Rd N (Nichol Ave), Whitby ON L1N 3R1 4.24km -
Localcoin Bitcoin ATM - Anderson Jug City
728 Anderson St, Whitby ON L1N 3V6 4.68km









