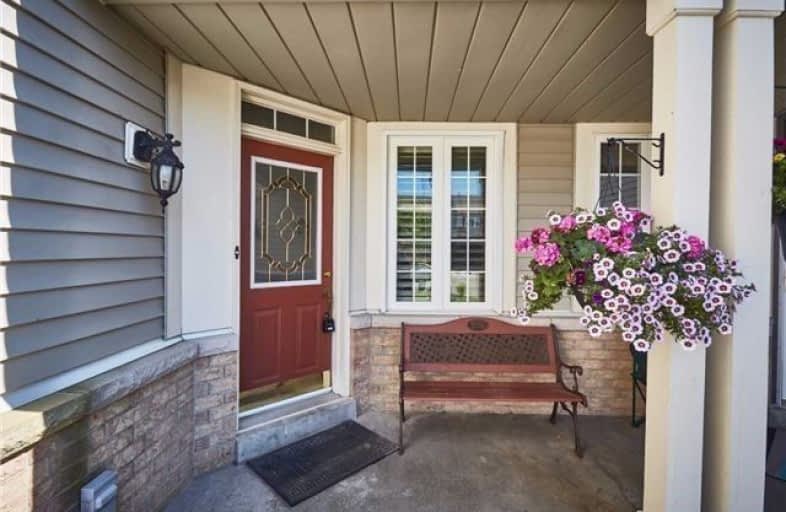Leased on Aug 10, 2019
Note: Property is not currently for sale or for rent.

-
Type: Att/Row/Twnhouse
-
Style: 2-Storey
-
Lease Term: 1 Year
-
Possession: Early October
-
All Inclusive: N
-
Lot Size: 19.69 x 109.91 Feet
-
Age: No Data
-
Days on Site: 8 Days
-
Added: Sep 22, 2019 (1 week on market)
-
Updated:
-
Last Checked: 2 months ago
-
MLS®#: E4536199
-
Listed By: Tanya tierney team realty inc., brokerage
Welcome To Your New Home In Port Whitby. South Facing Home On A Quiet Street In A Great Family Neighbourhood. Great Size Home With A Large Finished Basement. Short Walk To Iroquois Beach, And Portage Park. Convenient Shopping And Close To Go Train And 401.
Extras
Aaa+ Tenants! Credit Score & Report, Employment Letter, References, Application, Res. Ten. Agreement, Valid Photo Id, Copy Of Last 4 Pay Stubs. Forms 400 & 320. 48 Hrs Irrevocable. Prefer No Pets. No Smoking. Long Term Tenancy Available.
Property Details
Facts for 45 Anchorage Avenue, Whitby
Status
Days on Market: 8
Last Status: Leased
Sold Date: Aug 10, 2019
Closed Date: Oct 04, 2019
Expiry Date: Oct 01, 2019
Sold Price: $2,150
Unavailable Date: Aug 10, 2019
Input Date: Aug 02, 2019
Prior LSC: Listing with no contract changes
Property
Status: Lease
Property Type: Att/Row/Twnhouse
Style: 2-Storey
Area: Whitby
Community: Port Whitby
Availability Date: Early October
Inside
Bedrooms: 3
Bathrooms: 3
Kitchens: 1
Rooms: 6
Den/Family Room: Yes
Air Conditioning: Central Air
Fireplace: Yes
Laundry: Ensuite
Washrooms: 3
Utilities
Utilities Included: N
Building
Basement: Finished
Heat Type: Forced Air
Heat Source: Gas
Exterior: Brick
Exterior: Vinyl Siding
Private Entrance: Y
Water Supply: Municipal
Special Designation: Unknown
Parking
Driveway: Private
Parking Included: Yes
Garage Spaces: 1
Garage Type: Attached
Covered Parking Spaces: 2
Total Parking Spaces: 3
Fees
Cable Included: No
Central A/C Included: No
Common Elements Included: Yes
Heating Included: No
Hydro Included: No
Water Included: No
Land
Cross Street: Victoria & Seaboard
Municipality District: Whitby
Fronting On: South
Pool: None
Sewer: Sewers
Lot Depth: 109.91 Feet
Lot Frontage: 19.69 Feet
Acres: < .50
Payment Frequency: Monthly
Rooms
Room details for 45 Anchorage Avenue, Whitby
| Type | Dimensions | Description |
|---|---|---|
| Living Main | 2.97 x 6.67 | Laminate, Combined W/Dining, Window |
| Dining Main | 2.97 x 6.67 | Laminate, Combined W/Living, Open Concept |
| Kitchen Main | 3.32 x 3.37 | Ceramic Floor, Eat-In Kitchen, O/Looks Backyard |
| Breakfast Main | 2.70 x 2.34 | California Shutters, W/O To Deck |
| Master 2nd | 3.92 x 4.15 | 4 Pc Ensuite, W/I Closet, O/Looks Backyard |
| 2nd Br 2nd | 4.44 x 3.14 | Double Closet, Window, Broadloom |
| 3rd Br 2nd | 3.91 x 3.06 | Large Window, Double Closet, Broadloom |
| Office Bsmt | 1.69 x 2.91 | B/I Shelves, Broadloom |
| Rec Bsmt | 3.19 x 5.61 | B/I Shelves, Pot Lights, Broadloom |
| XXXXXXXX | XXX XX, XXXX |
XXXXXX XXX XXXX |
$X,XXX |
| XXX XX, XXXX |
XXXXXX XXX XXXX |
$X,XXX | |
| XXXXXXXX | XXX XX, XXXX |
XXXXXXX XXX XXXX |
|
| XXX XX, XXXX |
XXXXXX XXX XXXX |
$X,XXX | |
| XXXXXXXX | XXX XX, XXXX |
XXXX XXX XXXX |
$XXX,XXX |
| XXX XX, XXXX |
XXXXXX XXX XXXX |
$XXX,XXX |
| XXXXXXXX XXXXXX | XXX XX, XXXX | $2,150 XXX XXXX |
| XXXXXXXX XXXXXX | XXX XX, XXXX | $2,150 XXX XXXX |
| XXXXXXXX XXXXXXX | XXX XX, XXXX | XXX XXXX |
| XXXXXXXX XXXXXX | XXX XX, XXXX | $2,000 XXX XXXX |
| XXXXXXXX XXXX | XXX XX, XXXX | $539,000 XXX XXXX |
| XXXXXXXX XXXXXX | XXX XX, XXXX | $539,900 XXX XXXX |

Earl A Fairman Public School
Elementary: PublicSt John the Evangelist Catholic School
Elementary: CatholicSt Marguerite d'Youville Catholic School
Elementary: CatholicWest Lynde Public School
Elementary: PublicSir William Stephenson Public School
Elementary: PublicWhitby Shores P.S. Public School
Elementary: PublicHenry Street High School
Secondary: PublicAll Saints Catholic Secondary School
Secondary: CatholicAnderson Collegiate and Vocational Institute
Secondary: PublicFather Leo J Austin Catholic Secondary School
Secondary: CatholicDonald A Wilson Secondary School
Secondary: PublicAjax High School
Secondary: Public

