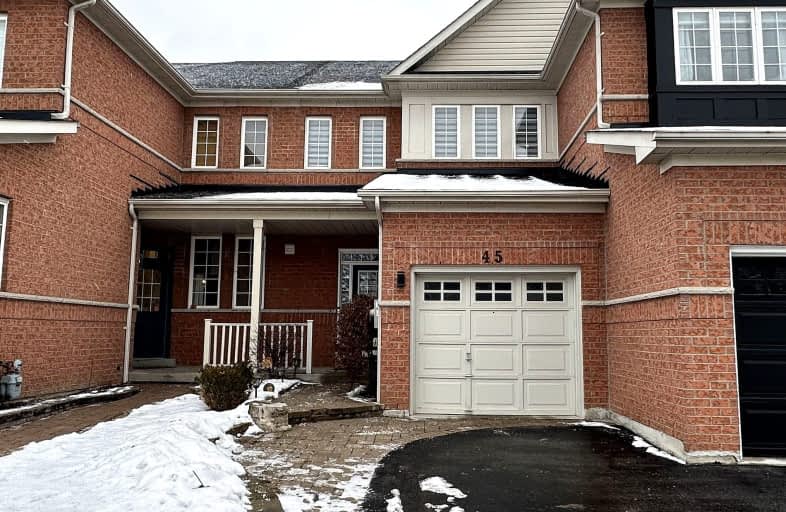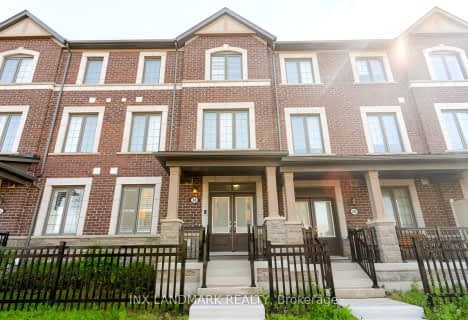Car-Dependent
- Most errands require a car.
45
/100
Some Transit
- Most errands require a car.
32
/100
Bikeable
- Some errands can be accomplished on bike.
66
/100

Earl A Fairman Public School
Elementary: Public
3.18 km
St John the Evangelist Catholic School
Elementary: Catholic
2.60 km
St Marguerite d'Youville Catholic School
Elementary: Catholic
1.84 km
West Lynde Public School
Elementary: Public
1.96 km
Sir William Stephenson Public School
Elementary: Public
2.26 km
Whitby Shores P.S. Public School
Elementary: Public
0.27 km
Henry Street High School
Secondary: Public
2.08 km
All Saints Catholic Secondary School
Secondary: Catholic
4.55 km
Anderson Collegiate and Vocational Institute
Secondary: Public
4.29 km
Father Leo J Austin Catholic Secondary School
Secondary: Catholic
6.44 km
Donald A Wilson Secondary School
Secondary: Public
4.34 km
Ajax High School
Secondary: Public
4.96 km
-
Jeffery Off Leash Dog Park
Whitby ON 1.04km -
Central Park
Michael Blvd, Whitby ON 1.83km -
D'hillier
2.93km
-
Scotiabank
601 Victoria St W (Whitby Shores Shoppjng Centre), Whitby ON L1N 0E4 0.9km -
President's Choice Financial ATM
920 Dundas St W, Whitby ON L1P 1P7 2.48km -
Scotiabank
309 Dundas St W, Whitby ON L1N 2M6 2.72km









