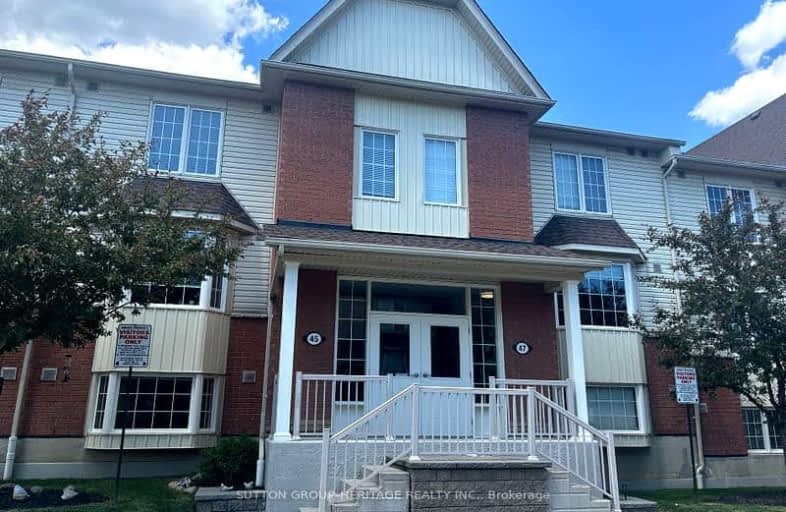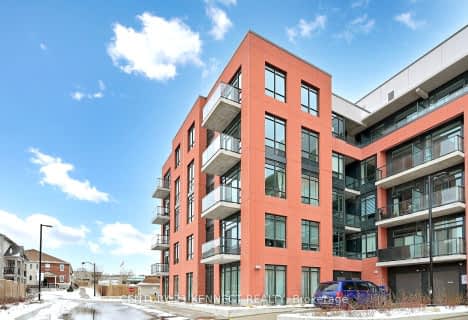Somewhat Walkable
- Some errands can be accomplished on foot.
Some Transit
- Most errands require a car.
Bikeable
- Some errands can be accomplished on bike.

St Bernard Catholic School
Elementary: CatholicOrmiston Public School
Elementary: PublicFallingbrook Public School
Elementary: PublicSt Matthew the Evangelist Catholic School
Elementary: CatholicGlen Dhu Public School
Elementary: PublicJack Miner Public School
Elementary: PublicÉSC Saint-Charles-Garnier
Secondary: CatholicAll Saints Catholic Secondary School
Secondary: CatholicAnderson Collegiate and Vocational Institute
Secondary: PublicFather Leo J Austin Catholic Secondary School
Secondary: CatholicDonald A Wilson Secondary School
Secondary: PublicSinclair Secondary School
Secondary: Public-
Country Lane Park
Whitby ON 1.73km -
Whitby Soccer Dome
695 ROSSLAND Rd W, Whitby ON 1.83km -
Darren Park
75 Darren Ave, Whitby ON 2.15km
-
TD Canada Trust Branch and ATM
3050 Garden St, Whitby ON L1R 2G7 0.43km -
RBC Royal Bank
714 Rossland Rd E (Garden), Whitby ON L1N 9L3 0.77km -
TD Bank Financial Group
110 Taunton Rd W, Whitby ON L1R 3H8 1.7km
More about this building
View 45 Petra Way, Whitby- 2 bath
- 2 bed
- 1000 sqft
501-712 Rossland Road West, Whitby, Ontario • L1N 9E8 • Pringle Creek
- 2 bath
- 2 bed
- 1000 sqft
210-712 Rossland Road East, Whitby, Ontario • L1N 9E8 • Pringle Creek
- 2 bath
- 2 bed
- 1000 sqft
1209-711 Rossland Road East, Whitby, Ontario • L1N 8Z1 • Pringle Creek
- 2 bath
- 2 bed
- 800 sqft
205-1010 Dundas Street East, Whitby, Ontario • L1N 0L6 • Pringle Creek
- 2 bath
- 2 bed
- 900 sqft
415-712 Rossland Road East, Whitby, Ontario • L1N 9E8 • Pringle Creek
- 2 bath
- 2 bed
- 700 sqft
220-201 Brock Street South, Whitby, Ontario • L1N 4K2 • Downtown Whitby
- 2 bath
- 2 bed
- 1000 sqft
612-712 Rossland Road East, Whitby, Ontario • L1N 9E8 • Pringle Creek
- 2 bath
- 2 bed
- 1000 sqft
401-712 Rossland Road East, Whitby, Ontario • L1N 9E8 • Pringle Creek
- 2 bath
- 2 bed
- 600 sqft
311-201 Brock Street South, Whitby, Ontario • L1N 4K2 • Downtown Whitby
- 2 bath
- 2 bed
- 800 sqft
604-711 Rossland Road East, Whitby, Ontario • L1N 8Z1 • Pringle Creek














