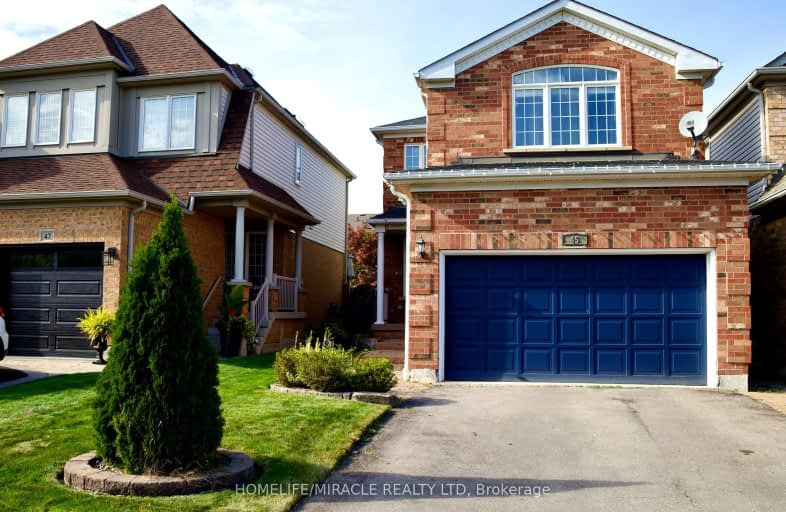Car-Dependent
- Most errands require a car.
25
/100
Some Transit
- Most errands require a car.
37
/100
Somewhat Bikeable
- Most errands require a car.
28
/100

All Saints Elementary Catholic School
Elementary: Catholic
1.22 km
ÉIC Saint-Charles-Garnier
Elementary: Catholic
1.57 km
St Luke the Evangelist Catholic School
Elementary: Catholic
0.28 km
Jack Miner Public School
Elementary: Public
0.67 km
Captain Michael VandenBos Public School
Elementary: Public
0.70 km
Williamsburg Public School
Elementary: Public
0.64 km
ÉSC Saint-Charles-Garnier
Secondary: Catholic
1.56 km
Henry Street High School
Secondary: Public
4.18 km
All Saints Catholic Secondary School
Secondary: Catholic
1.27 km
Father Leo J Austin Catholic Secondary School
Secondary: Catholic
2.54 km
Donald A Wilson Secondary School
Secondary: Public
1.47 km
Sinclair Secondary School
Secondary: Public
2.77 km
-
Country Lane Park
Whitby ON 0.22km -
Hobbs Park
28 Westport Dr, Whitby ON L1R 0J3 2.02km -
Central Park
Michael Blvd, Whitby ON 4.04km
-
RBC Royal Bank
480 Taunton Rd E (Baldwin), Whitby ON L1N 5R5 1.53km -
CIBC
308 Taunton Rd E, Whitby ON L1R 0H4 2.31km -
Localcoin Bitcoin ATM - Anderson Jug City
728 Anderson St, Whitby ON L1N 3V6 3.49km














