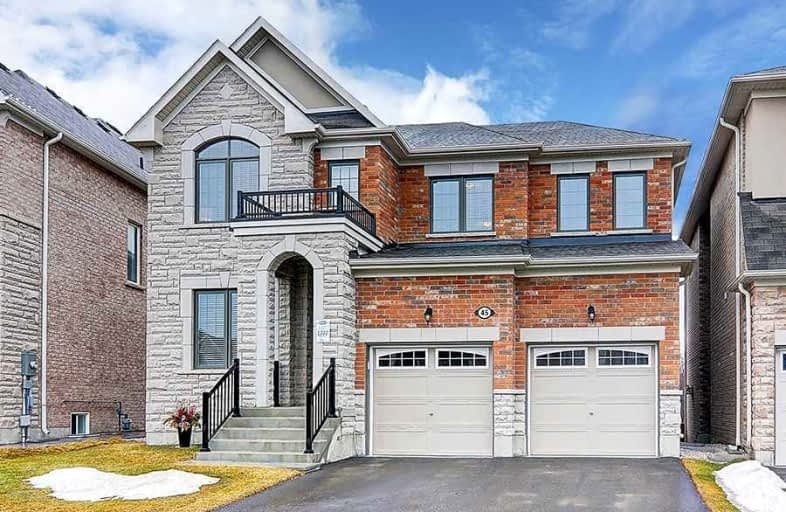Car-Dependent
- Almost all errands require a car.
Some Transit
- Most errands require a car.
Somewhat Bikeable
- Most errands require a car.

All Saints Elementary Catholic School
Elementary: CatholicEarl A Fairman Public School
Elementary: PublicSt John the Evangelist Catholic School
Elementary: CatholicWest Lynde Public School
Elementary: PublicColonel J E Farewell Public School
Elementary: PublicCaptain Michael VandenBos Public School
Elementary: PublicÉSC Saint-Charles-Garnier
Secondary: CatholicHenry Street High School
Secondary: PublicAll Saints Catholic Secondary School
Secondary: CatholicAnderson Collegiate and Vocational Institute
Secondary: PublicFather Leo J Austin Catholic Secondary School
Secondary: CatholicDonald A Wilson Secondary School
Secondary: Public-
Lion & Unicorn Bar & Grill
965 Dundas Street W, Whitby, ON L1N 2N8 0.98km -
Michelle's Billiards & Lounge
601 Dundas Street W, Whitby, ON L1N 2N2 1.98km -
The Pearson Pub
101 Mary St W, Ste 100, Whitby, ON L1N 2R4 2.41km
-
Tim Hortons
516 Brock Street N, Whitby, ON L1N 4J2 2.4km -
Jacked Up Coffee
132 Brock St N, Whitby, ON L1N 4H4 2.44km -
The Food And Art Café
105 Dundas St W, Whitby, ON L1N 2M1 2.44km
-
Shoppers Drug Mart
910 Dundas Street W, Whitby, ON L1P 1P7 0.89km -
I.D.A. - Jerry's Drug Warehouse
223 Brock St N, Whitby, ON L1N 4N6 2.47km -
Bowen's Pharmacy
88 Harwood Avenue S, Ajax, ON L1S 2H6 5.04km
-
Subway
910 Dundas Street W, Whitby, ON L1P 1P7 1.02km -
Five Star Restaurant
965 Dundas Street W, Suite B12, Whitby, ON L1P 1G8 0.98km -
Lion & Unicorn Bar & Grill
965 Dundas Street W, Whitby, ON L1N 2N8 0.98km
-
Whitby Mall
1615 Dundas Street E, Whitby, ON L1N 7G3 5.08km -
Oshawa Centre
419 King Street West, Oshawa, ON L1J 2K5 7.58km -
SmartCentres Pickering
1899 Brock Road, Pickering, ON L1V 4H7 8.78km
-
Joe's No Frills
920 Dundas Street W, Whitby, ON L1P 1P7 0.79km -
Shoppers Drug Mart
910 Dundas Street W, Whitby, ON L1P 1P7 0.89km -
MacMillan Orchards
733 Kingston Road E, Ajax, ON L1Z 1V9 1.71km
-
LCBO
629 Victoria Street W, Whitby, ON L1N 0E4 3.06km -
LCBO
40 Kingston Road E, Ajax, ON L1T 4W4 4.5km -
Liquor Control Board of Ontario
15 Thickson Road N, Whitby, ON L1N 8W7 4.94km
-
Suzuki C & C Motors
1705 Dundas Street W, Whitby, ON L1P 1Y9 1.3km -
Petro Canada
1755 Dundas Street W, Whitby, ON L1N 5R4 1.42km -
Carwash Central
800 Brock Street North, Whitby, ON L1N 4J5 2.39km
-
Cineplex Odeon
248 Kingston Road E, Ajax, ON L1S 1G1 3.4km -
Landmark Cinemas
75 Consumers Drive, Whitby, ON L1N 9S2 4.86km -
Regent Theatre
50 King Street E, Oshawa, ON L1H 1B4 9.16km
-
Whitby Public Library
405 Dundas Street W, Whitby, ON L1N 6A1 2.16km -
Whitby Public Library
701 Rossland Road E, Whitby, ON L1N 8Y9 3.51km -
Ajax Public Library
55 Harwood Ave S, Ajax, ON L1S 2H8 4.91km
-
Ontario Shores Centre for Mental Health Sciences
700 Gordon Street, Whitby, ON L1N 5S9 4.06km -
Lakeridge Health Ajax Pickering Hospital
580 Harwood Avenue S, Ajax, ON L1S 2J4 5.83km -
Lakeridge Health
1 Hospital Court, Oshawa, ON L1G 2B9 8.5km
-
Whitby Soccer Dome
Whitby ON 1.57km -
E. A. Fairman park
1.7km -
Baycliffe Park
67 Baycliffe Dr, Whitby ON L1P 1W7 2.66km
-
Canmor Merchant Svc
600 Euclid St, Whitby ON L1N 5C2 1.98km -
RBC Royal Bank
307 Brock St S, Whitby ON L1N 4K3 2.62km -
CIBC Cash Dispenser
700 Victoria St W, Whitby ON L1N 0E8 2.87km














