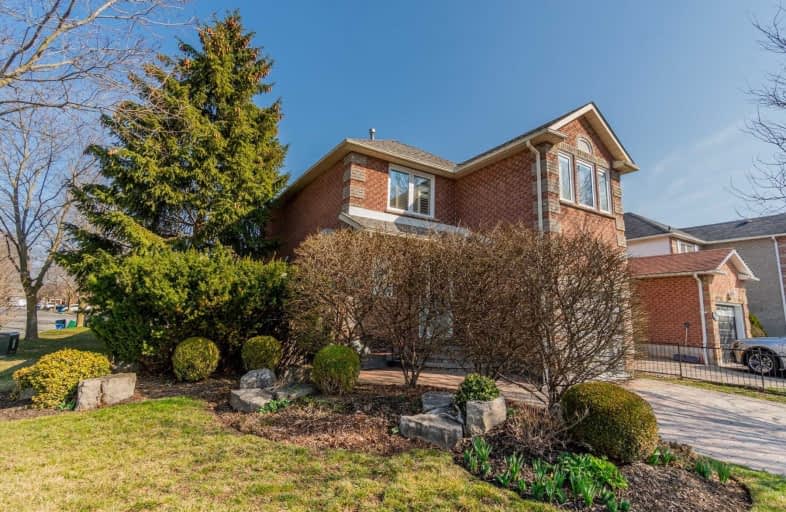
All Saints Elementary Catholic School
Elementary: Catholic
0.79 km
Earl A Fairman Public School
Elementary: Public
1.14 km
St John the Evangelist Catholic School
Elementary: Catholic
1.68 km
St Matthew the Evangelist Catholic School
Elementary: Catholic
1.51 km
Jack Miner Public School
Elementary: Public
1.63 km
Captain Michael VandenBos Public School
Elementary: Public
1.32 km
ÉSC Saint-Charles-Garnier
Secondary: Catholic
2.69 km
Henry Street High School
Secondary: Public
2.47 km
All Saints Catholic Secondary School
Secondary: Catholic
0.85 km
Father Leo J Austin Catholic Secondary School
Secondary: Catholic
2.47 km
Donald A Wilson Secondary School
Secondary: Public
0.79 km
Sinclair Secondary School
Secondary: Public
3.17 km




