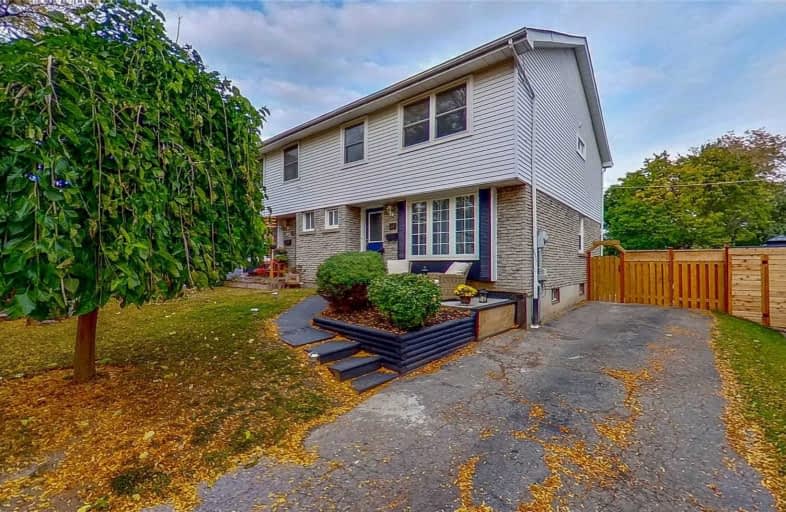
3D Walkthrough

All Saints Elementary Catholic School
Elementary: Catholic
1.26 km
St John the Evangelist Catholic School
Elementary: Catholic
1.53 km
Colonel J E Farewell Public School
Elementary: Public
0.15 km
St Luke the Evangelist Catholic School
Elementary: Catholic
2.04 km
Captain Michael VandenBos Public School
Elementary: Public
1.62 km
Williamsburg Public School
Elementary: Public
2.02 km
ÉSC Saint-Charles-Garnier
Secondary: Catholic
3.77 km
Henry Street High School
Secondary: Public
2.59 km
All Saints Catholic Secondary School
Secondary: Catholic
1.17 km
Anderson Collegiate and Vocational Institute
Secondary: Public
3.77 km
Father Leo J Austin Catholic Secondary School
Secondary: Catholic
4.01 km
Donald A Wilson Secondary School
Secondary: Public
1.02 km

