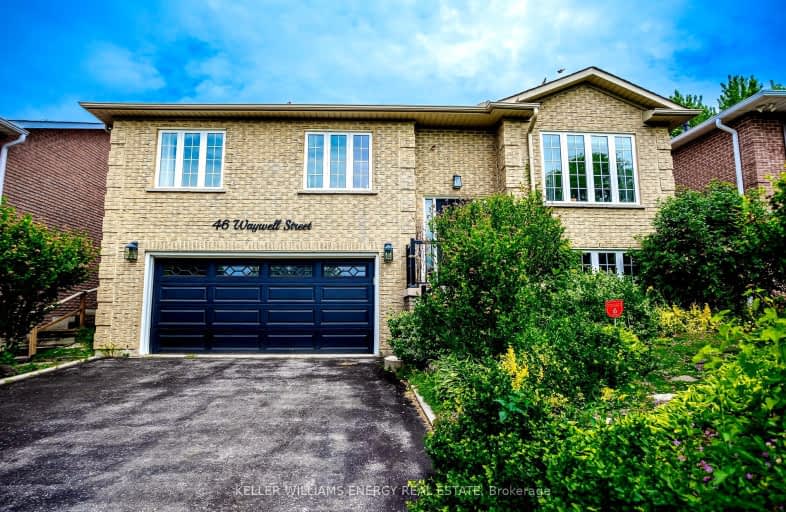
Video Tour
Car-Dependent
- Most errands require a car.
34
/100
Some Transit
- Most errands require a car.
40
/100
Bikeable
- Some errands can be accomplished on bike.
60
/100

St Bernard Catholic School
Elementary: Catholic
1.74 km
Ormiston Public School
Elementary: Public
1.58 km
St Matthew the Evangelist Catholic School
Elementary: Catholic
1.37 km
Glen Dhu Public School
Elementary: Public
1.14 km
Pringle Creek Public School
Elementary: Public
0.90 km
Julie Payette
Elementary: Public
1.18 km
Henry Street High School
Secondary: Public
2.57 km
All Saints Catholic Secondary School
Secondary: Catholic
2.00 km
Anderson Collegiate and Vocational Institute
Secondary: Public
1.54 km
Father Leo J Austin Catholic Secondary School
Secondary: Catholic
1.83 km
Donald A Wilson Secondary School
Secondary: Public
1.98 km
Sinclair Secondary School
Secondary: Public
2.70 km
-
Laurel Inn
New Road, Robin Hoods Bay, Whitby YO22 4SE 5514.17km -
Charley Ronick's Pub & Restaurant
3050 Garden Street, Whitby, ON L1R 2G7 0.61km -
Oh Bombay - Whitby
3100 Brock Street N, Unit A & B, Whitby, ON L1R 3J7 1km
-
Fallingbrook Park
1.12km -
Whitby Optimist Park
1.53km -
Kiwanis Heydenshore Park
Whitby ON L1N 0C1 5.24km
-
RBC Royal Bank
714 Rossland Rd E (Garden), Whitby ON L1N 9L3 0.58km -
TD Bank Financial Group
404 Dundas St W, Whitby ON L1N 2M7 1.9km -
Scotiabank
309 Dundas St W, Whitby ON L1N 2M6 1.9km













