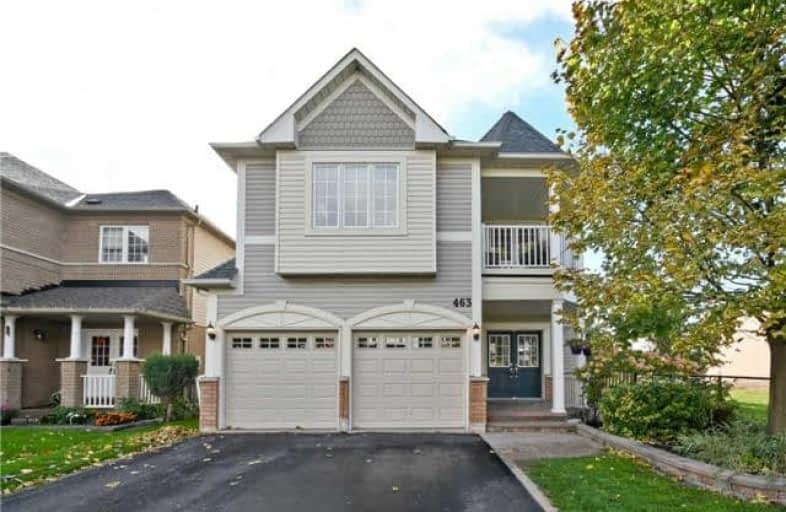Sold on Oct 26, 2018
Note: Property is not currently for sale or for rent.

-
Type: Detached
-
Style: 2-Storey
-
Size: 2000 sqft
-
Lot Size: 39.37 x 98.43 Feet
-
Age: No Data
-
Taxes: $6,070 per year
-
Days on Site: 8 Days
-
Added: Sep 07, 2019 (1 week on market)
-
Updated:
-
Last Checked: 2 months ago
-
MLS®#: E4280814
-
Listed By: Century 21 leading edge realty inc., brokerage
Bright, Professionally Painted, 4 Bedrm Home Backing Onto Green Space, In Family-Friendly Whitby Shores. Flooded W/ Natural Light, Open Conept Family Room/Kitchen W Center Island, Formal Living /Dining Room & Main Flr Office. Upstairs Boasts 4 Ample Sized Bedrooms, Master Bedrm W Ensuite & W/I Closet, Large 2nd Bedroom With W/I Closet, Semi Ensuite & Covered Balcony. Finished Bsmt W Gas Fireplace. Backyard Oasis W Interlock Patio, Gas Firepit & Lush Gardens.
Extras
Roof (2 Yrs) Furn & Ac(2016) Garage Drs(2016) Upper Balcony (2015).Natural Gas Hookup & Alarm System (As Is). Included: S/S Stove & Dishwasher,Fridge, Microwave, Washer/Dryer, Gdo, Basmt Freezer, Gas Fire Pit(As Is), Central Vac (Acc As Is)
Property Details
Facts for 463 Whitby Shores Greenway, Whitby
Status
Days on Market: 8
Last Status: Sold
Sold Date: Oct 26, 2018
Closed Date: Nov 21, 2018
Expiry Date: Dec 31, 2018
Sold Price: $747,400
Unavailable Date: Oct 26, 2018
Input Date: Oct 18, 2018
Prior LSC: Listing with no contract changes
Property
Status: Sale
Property Type: Detached
Style: 2-Storey
Size (sq ft): 2000
Area: Whitby
Community: Port Whitby
Availability Date: Tbd
Inside
Bedrooms: 4
Bathrooms: 3
Kitchens: 1
Rooms: 11
Den/Family Room: Yes
Air Conditioning: Central Air
Fireplace: Yes
Laundry Level: Upper
Central Vacuum: Y
Washrooms: 3
Utilities
Electricity: Yes
Gas: Yes
Cable: Yes
Telephone: Yes
Building
Basement: Finished
Heat Type: Forced Air
Heat Source: Gas
Exterior: Vinyl Siding
Water Supply: Municipal
Physically Handicapped-Equipped: N
Special Designation: Unknown
Retirement: N
Parking
Driveway: Pvt Double
Garage Spaces: 2
Garage Type: Attached
Covered Parking Spaces: 4
Total Parking Spaces: 6
Fees
Tax Year: 2018
Tax Legal Description: Lots 205 Plan 40M1959,S/T Right For 5 Yr 2002-0903
Taxes: $6,070
Highlights
Feature: Grnbelt/Cons
Feature: Marina
Feature: Park
Feature: Public Transit
Feature: Rec Centre
Feature: School
Land
Cross Street: Bayside Gate & Victo
Municipality District: Whitby
Fronting On: West
Pool: None
Sewer: Sewers
Lot Depth: 98.43 Feet
Lot Frontage: 39.37 Feet
Waterfront: None
Additional Media
- Virtual Tour: http://www.463WhitbyShores.com/
Rooms
Room details for 463 Whitby Shores Greenway, Whitby
| Type | Dimensions | Description |
|---|---|---|
| Living Main | 6.32 x 6.88 | Combined W/Dining, Broadloom, Open Concept |
| Dining Main | 6.32 x 6.88 | Combined W/Living, Broadloom, Formal Rm |
| Kitchen Main | 5.07 x 8.16 | Centre Island, Ceramic Floor, Family Size Kitchen |
| Family Main | 3.34 x 4.16 | Gas Fireplace, Broadloom, Large Window |
| Office Main | 2.74 x 3.49 | Window, Broadloom, French Doors |
| Master 2nd | 5.83 x 5.44 | 4 Pc Ensuite, Broadloom, W/I Closet |
| 2nd Br 2nd | 3.04 x 4.99 | Closet, Broadloom, Window |
| 3rd Br 2nd | 3.25 x 3.34 | Double Closet, Broadloom, Window |
| 4th Br 2nd | 3.25 x 3.46 | Balcony, Broadloom, Semi Ensuite |
| Laundry 2nd | 1.58 x 1.92 | Laundry Sink, Ceramic Floor, Window |
| Rec Bsmt | 4.91 x 9.55 | Gas Fireplace, Broadloom, Wainscoting |
| XXXXXXXX | XXX XX, XXXX |
XXXX XXX XXXX |
$XXX,XXX |
| XXX XX, XXXX |
XXXXXX XXX XXXX |
$XXX,XXX | |
| XXXXXXXX | XXX XX, XXXX |
XXXXXXX XXX XXXX |
|
| XXX XX, XXXX |
XXXXXX XXX XXXX |
$XXX,XXX | |
| XXXXXXXX | XXX XX, XXXX |
XXXXXXX XXX XXXX |
|
| XXX XX, XXXX |
XXXXXX XXX XXXX |
$XXX,XXX |
| XXXXXXXX XXXX | XXX XX, XXXX | $747,400 XXX XXXX |
| XXXXXXXX XXXXXX | XXX XX, XXXX | $749,900 XXX XXXX |
| XXXXXXXX XXXXXXX | XXX XX, XXXX | XXX XXXX |
| XXXXXXXX XXXXXX | XXX XX, XXXX | $759,900 XXX XXXX |
| XXXXXXXX XXXXXXX | XXX XX, XXXX | XXX XXXX |
| XXXXXXXX XXXXXX | XXX XX, XXXX | $799,900 XXX XXXX |

Earl A Fairman Public School
Elementary: PublicSt John the Evangelist Catholic School
Elementary: CatholicSt Marguerite d'Youville Catholic School
Elementary: CatholicWest Lynde Public School
Elementary: PublicSir William Stephenson Public School
Elementary: PublicWhitby Shores P.S. Public School
Elementary: PublicÉSC Saint-Charles-Garnier
Secondary: CatholicHenry Street High School
Secondary: PublicAll Saints Catholic Secondary School
Secondary: CatholicAnderson Collegiate and Vocational Institute
Secondary: PublicFather Leo J Austin Catholic Secondary School
Secondary: CatholicDonald A Wilson Secondary School
Secondary: Public- 3 bath
- 4 bed
6 Mozart Court, Whitby, Ontario • L1N 5N5 • Lynde Creek
- 4 bath
- 4 bed
314 Pitt Street West, Whitby, Ontario • L1N 1L1 • Downtown Whitby




