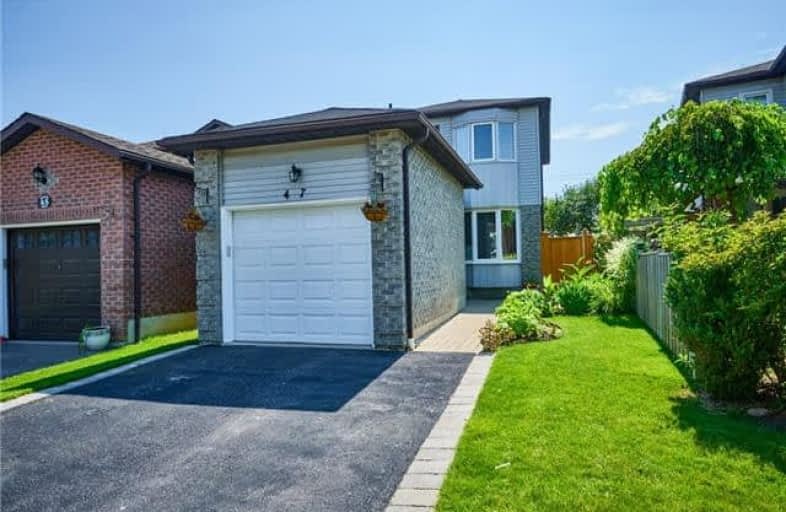
St Theresa Catholic School
Elementary: Catholic
1.64 km
Stephen G Saywell Public School
Elementary: Public
2.51 km
Dr Robert Thornton Public School
Elementary: Public
1.87 km
ÉÉC Jean-Paul II
Elementary: Catholic
1.58 km
Waverly Public School
Elementary: Public
1.89 km
Bellwood Public School
Elementary: Public
0.22 km
Father Donald MacLellan Catholic Sec Sch Catholic School
Secondary: Catholic
3.66 km
Durham Alternative Secondary School
Secondary: Public
2.69 km
Henry Street High School
Secondary: Public
3.22 km
Monsignor Paul Dwyer Catholic High School
Secondary: Catholic
3.85 km
R S Mclaughlin Collegiate and Vocational Institute
Secondary: Public
3.50 km
Anderson Collegiate and Vocational Institute
Secondary: Public
1.90 km





