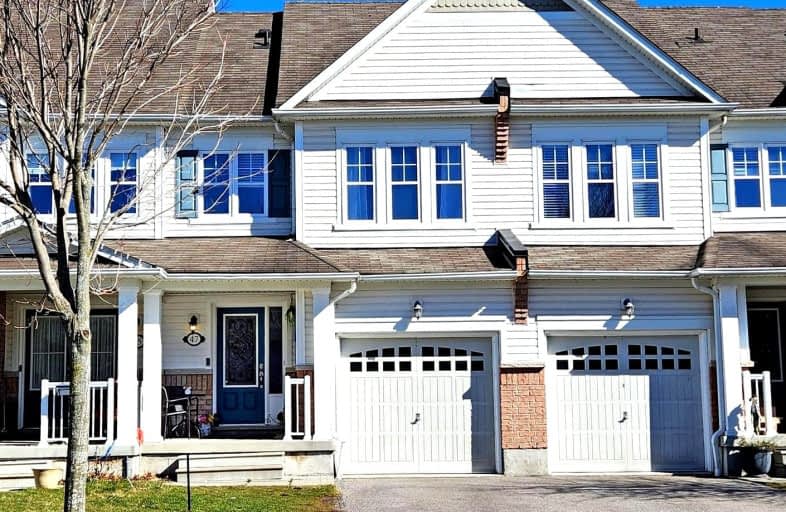Car-Dependent
- Most errands require a car.
Minimal Transit
- Almost all errands require a car.
Bikeable
- Some errands can be accomplished on bike.

St John the Evangelist Catholic School
Elementary: CatholicSt Marguerite d'Youville Catholic School
Elementary: CatholicÉÉC Jean-Paul II
Elementary: CatholicWest Lynde Public School
Elementary: PublicSir William Stephenson Public School
Elementary: PublicWhitby Shores P.S. Public School
Elementary: PublicÉSC Saint-Charles-Garnier
Secondary: CatholicHenry Street High School
Secondary: PublicAll Saints Catholic Secondary School
Secondary: CatholicAnderson Collegiate and Vocational Institute
Secondary: PublicFather Leo J Austin Catholic Secondary School
Secondary: CatholicDonald A Wilson Secondary School
Secondary: Public-
The Royal Oak
617 Victoria Street W, Whitby, ON L1N 0E4 0.88km -
Town Pump House
269 Water Street, Whitby, ON L1N 0G5 1.51km -
Kelseys Original Roadhouse
195 Consumers Drive, Whitby, ON L1N 1C4 2.07km
-
Tim Horton's
609 Victoria Street W, Whitby, ON L1N 0E4 0.95km -
Tim Hortons
601 Victoria St West, Whitby, ON L1N 0E4 0.95km -
Tim Hortons
1 Paisley Ct, Whitby, ON L1N 9L2 1.98km
-
GoodLife Fitness
75 Consumers Dr, Whitby, ON L1N 2C2 3.35km -
Crunch Fitness
1629 Victoria Street E, Whitby, ON L1N 9W4 3.79km -
Feminine Fitness Force
28 Lambard Cresent, Ajax, ON L1S 1M5 5.45km
-
Shoppers Drug Mart
910 Dundas Street W, Whitby, ON L1P 1P7 3.16km -
I.D.A. - Jerry's Drug Warehouse
223 Brock St N, Whitby, ON L1N 4N6 3.49km -
Shoppers Drug Mart
1801 Dundas Street E, Whitby, ON L1N 2L3 5.14km
-
Bento Sushi
619 Victoria Street, Whitby, ON L1N 0E4 0.95km -
Gino's Pizza & Wing Machine
105-617 Victoria Street W, Whitby, ON L1N 0E4 0.95km -
Eggsmart
617 Victoria Street West, Whtiby, ON L1N 0E4 0.85km
-
Whitby Mall
1615 Dundas Street E, Whitby, ON L1N 7G3 4.66km -
Oshawa Centre
419 King Street W, Oshawa, ON L1J 2K5 6.81km -
Canadian Tire
155 Consumers Drive, Whitby, ON L1N 1C4 2.2km
-
Metro
619 Victoria Street W, Whitby, ON L1N 0E4 0.83km -
Freshco
350 Brock Street S, Whitby, ON L1N 4K4 2.85km -
Fresh
350 Brock Street South, Whitby, ON L1N 4K4 2.89km
-
LCBO
629 Victoria Street W, Whitby, ON L1N 0E4 0.93km -
Liquor Control Board of Ontario
74 Thickson Road S, Whitby, ON L1N 7T2 4.54km -
LCBO
40 Kingston Road E, Ajax, ON L1T 4W4 6.45km
-
Petro-Canada
1 Paisley Court, Whitby, ON L1N 9L2 2.03km -
Air Solutions
1380 Hopkins Street, Whitby, ON L1N 2C3 3.27km -
Fireplace Plus
900 Hopkins Street, Unit 1, Whitby, ON L1N 6A9 3.39km
-
Landmark Cinemas
75 Consumers Drive, Whitby, ON L1N 9S2 3.19km -
Cineplex Odeon
248 Kingston Road E, Ajax, ON L1S 1G1 5.49km -
Regent Theatre
50 King Street E, Oshawa, ON L1H 1B3 8.46km
-
Whitby Public Library
405 Dundas Street W, Whitby, ON L1N 6A1 3.04km -
Whitby Public Library
701 Rossland Road E, Whitby, ON L1N 8Y9 5.42km -
Ajax Public Library
55 Harwood Ave S, Ajax, ON L1S 2H8 6.09km
-
Ontario Shores Centre for Mental Health Sciences
700 Gordon Street, Whitby, ON L1N 5S9 0.3km -
Lakeridge Health Ajax Pickering Hospital
580 Harwood Avenue S, Ajax, ON L1S 2J4 6km -
Lakeridge Health
1 Hospital Court, Oshawa, ON L1G 2B9 8.02km
-
Rotary Sunrise Lake Park
269 Water St, Whitby ON 1.32km -
Kiwanis Heydenshore Park
Whitby ON L1N 0C1 1.92km -
Central Park
Michael Blvd, Whitby ON 2.39km
-
Scotiabank
403 Brock St S, Whitby ON L1N 4K5 2.85km -
HODL Bitcoin ATM - Happy Way Whitby
110 Dunlop St E, Whitby ON L1N 6J8 3.02km -
RBC Royal Bank
1761 Victoria St E (Thickson Rd S), Whitby ON L1N 9W4 3.21km









