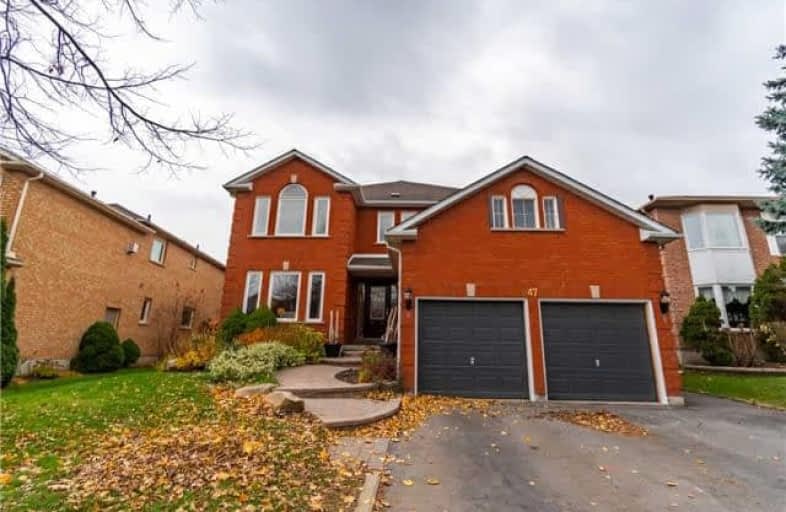Sold on Dec 22, 2018
Note: Property is not currently for sale or for rent.

-
Type: Detached
-
Style: 2-Storey
-
Size: 3000 sqft
-
Lot Size: 52 x 183.79 Feet
-
Age: 16-30 years
-
Taxes: $7,252 per year
-
Days on Site: 38 Days
-
Added: Nov 14, 2018 (1 month on market)
-
Updated:
-
Last Checked: 2 months ago
-
MLS®#: E4303204
-
Listed By: Keller williams advantage realty, brokerage
Luxury Living In Lynde Creek! Large Ravine Lot And Renovated Home Filled W/ Countless Upgrades. Brand New Kitchen, Massive Master Suite W/ New Bathroom. 2nd Bedroom Also W/ Ensuite. Multiple Fireplaces, Soaring Ceilings, Huge Bsmt. Landscaped Yard W/ Massive Deck. Too Many Features To List! Nature Views W/O The Isolation, Walk To Shopping Centre, Transit, Parks, Groceries And Quick Drive To Go& 401. Welcome To Your New Home.
Extras
All Light Fixtures & Appls. Ss Fridge, Ss Stv W/Ss Range. Front Load Washer & Dryer. Furn 1.5Yrs, Water Tank Rented 2Yrs. Energy Cert Is Hybrid R2000. Woodburning Fireplace W/Nat Gas Insert Main/Basement Gas Fireplace Rough In Woodburning.
Property Details
Facts for 47 Kennett Drive, Whitby
Status
Days on Market: 38
Last Status: Sold
Sold Date: Dec 22, 2018
Closed Date: Mar 04, 2019
Expiry Date: Jan 20, 2019
Sold Price: $950,000
Unavailable Date: Dec 22, 2018
Input Date: Nov 14, 2018
Property
Status: Sale
Property Type: Detached
Style: 2-Storey
Size (sq ft): 3000
Age: 16-30
Area: Whitby
Community: Lynde Creek
Availability Date: Flex/Asap
Inside
Bedrooms: 5
Bedrooms Plus: 2
Bathrooms: 5
Kitchens: 1
Rooms: 8
Den/Family Room: Yes
Air Conditioning: Central Air
Fireplace: Yes
Laundry Level: Main
Central Vacuum: Y
Washrooms: 5
Utilities
Electricity: Yes
Gas: Yes
Cable: Yes
Telephone: Yes
Building
Basement: Finished
Heat Type: Forced Air
Heat Source: Gas
Exterior: Brick
Elevator: N
Water Supply: Municipal
Physically Handicapped-Equipped: N
Special Designation: Unknown
Retirement: N
Parking
Driveway: Private
Garage Spaces: 2
Garage Type: Attached
Covered Parking Spaces: 3
Fees
Tax Year: 2018
Tax Legal Description: Lot 7 Plan 40M1626
Taxes: $7,252
Highlights
Feature: Ravine
Feature: Grnbelt/Conserv
Feature: Park
Land
Cross Street: Mcquay/Dundas
Municipality District: Whitby
Fronting On: South
Parcel Number: 265470492
Pool: None
Sewer: Sewers
Lot Depth: 183.79 Feet
Lot Frontage: 52 Feet
Zoning: Residential
Waterfront: None
Additional Media
- Virtual Tour: https://my.matterport.com/show/?m=bmJqjE9hYcx
Rooms
Room details for 47 Kennett Drive, Whitby
| Type | Dimensions | Description |
|---|---|---|
| Living Main | 3.48 x 5.37 | Hardwood Floor, French Doors, Window |
| Dining Main | 3.48 x 4.81 | Hardwood Floor, French Doors, Window |
| Kitchen Main | 6.94 x 4.90 | Hardwood Floor, Breakfast Area, W/O To Deck |
| Family Main | 3.57 x 5.85 | Hardwood Floor, Fireplace, Window |
| Den Main | 3.55 x 3.27 | Hardwood Floor, Window |
| Laundry Main | 2.43 x 2.52 | Tile Floor, Double Closet, W/O To Yard |
| Master 2nd | 7.09 x 6.89 | Hardwood Floor, Large Closet, 4 Pc Ensuite |
| 2nd Br 2nd | 3.54 x 3.58 | Hardwood Floor, Sw View, 4 Pc Ensuite |
| 3rd Br 2nd | 3.60 x 3.77 | Hardwood Floor, Se View, Closet |
| 4th Br 2nd | 3.78 x 3.60 | Hardwood Floor, Ne View, Closet |
| 5th Br 2nd | 3.51 x 4.53 | Hardwood Floor, Nw View, Closet |
| Rec Bsmt | 9.79 x 7.02 | Broadloom, Fireplace |

| XXXXXXXX | XXX XX, XXXX |
XXXX XXX XXXX |
$XXX,XXX |
| XXX XX, XXXX |
XXXXXX XXX XXXX |
$XXX,XXX |
| XXXXXXXX XXXX | XXX XX, XXXX | $950,000 XXX XXXX |
| XXXXXXXX XXXXXX | XXX XX, XXXX | $999,000 XXX XXXX |

All Saints Elementary Catholic School
Elementary: CatholicEarl A Fairman Public School
Elementary: PublicSt John the Evangelist Catholic School
Elementary: CatholicSt Marguerite d'Youville Catholic School
Elementary: CatholicWest Lynde Public School
Elementary: PublicColonel J E Farewell Public School
Elementary: PublicÉSC Saint-Charles-Garnier
Secondary: CatholicHenry Street High School
Secondary: PublicAll Saints Catholic Secondary School
Secondary: CatholicAnderson Collegiate and Vocational Institute
Secondary: PublicFather Leo J Austin Catholic Secondary School
Secondary: CatholicDonald A Wilson Secondary School
Secondary: Public
