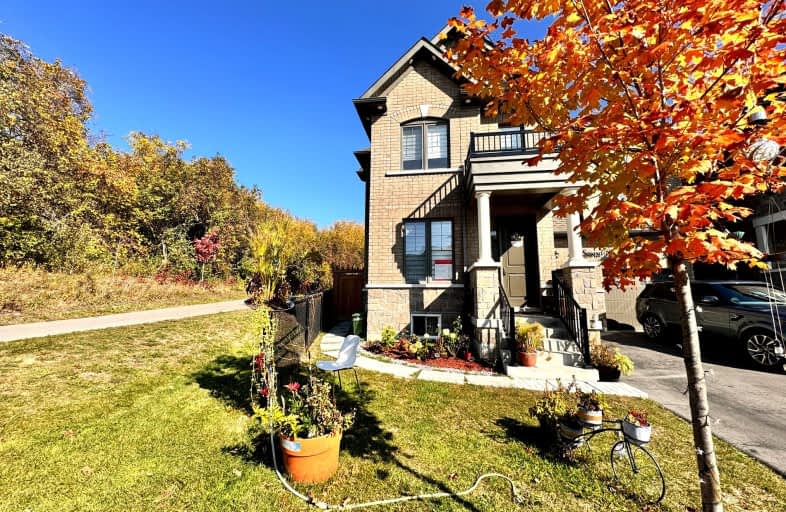Somewhat Walkable
- Some errands can be accomplished on foot.
Some Transit
- Most errands require a car.
Somewhat Bikeable
- Most errands require a car.

All Saints Elementary Catholic School
Elementary: CatholicEarl A Fairman Public School
Elementary: PublicSt John the Evangelist Catholic School
Elementary: CatholicSt Marguerite d'Youville Catholic School
Elementary: CatholicWest Lynde Public School
Elementary: PublicColonel J E Farewell Public School
Elementary: PublicÉSC Saint-Charles-Garnier
Secondary: CatholicHenry Street High School
Secondary: PublicAll Saints Catholic Secondary School
Secondary: CatholicAnderson Collegiate and Vocational Institute
Secondary: PublicFather Leo J Austin Catholic Secondary School
Secondary: CatholicDonald A Wilson Secondary School
Secondary: Public-
E. A. Fairman park
1.38km -
Bradley Park
Whitby ON 2.38km -
Peel Park
Burns St (Athol St), Whitby ON 2.52km
-
Scotiabank
403 Brock St S, Whitby ON L1N 4K5 2.19km -
HODL Bitcoin ATM - Esso
290 Rossland Rd E, Ajax ON L1T 4V2 4.16km -
TD Canada Trust Branch and ATM
110 Taunton Rd W, Whitby ON L1R 3H8 4.33km














