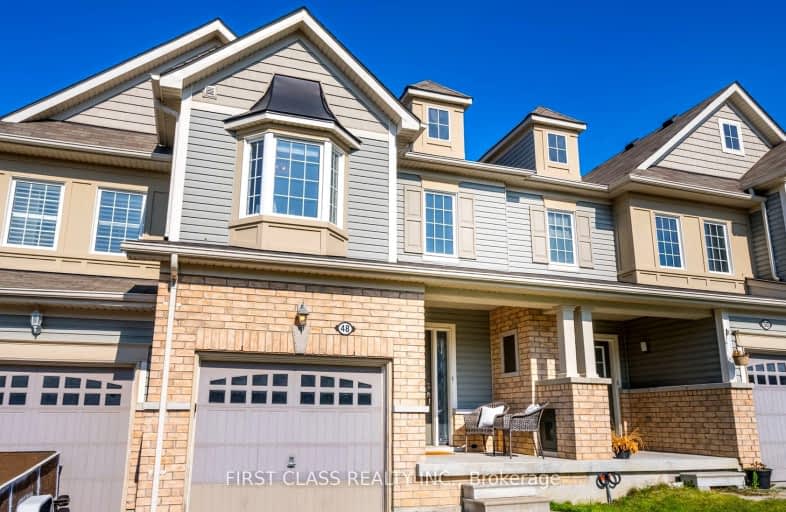Somewhat Walkable
- Some errands can be accomplished on foot.
Some Transit
- Most errands require a car.
Somewhat Bikeable
- Most errands require a car.

St Theresa Catholic School
Elementary: CatholicDr Robert Thornton Public School
Elementary: PublicÉÉC Jean-Paul II
Elementary: CatholicC E Broughton Public School
Elementary: PublicBellwood Public School
Elementary: PublicPringle Creek Public School
Elementary: PublicFather Donald MacLellan Catholic Sec Sch Catholic School
Secondary: CatholicHenry Street High School
Secondary: PublicMonsignor Paul Dwyer Catholic High School
Secondary: CatholicR S Mclaughlin Collegiate and Vocational Institute
Secondary: PublicAnderson Collegiate and Vocational Institute
Secondary: PublicFather Leo J Austin Catholic Secondary School
Secondary: Catholic-
Sham Rock’s Pub & Grill House
1100 Dundas Street E, Whitby, ON L1N 2K2 0.64km -
Billie Jax Grill & Bar
1608 Dundas Street E, Whitby, ON L1N 2K8 0.77km -
Shadow Eagle Resto Bar & Grill
11-1801 Dundas Street E, Whitby, ON L1N 7C5 1.31km
-
Starbucks
80 Thickson Road S, Whitby, ON L1N 7T2 0.5km -
Coffee Culture
1525 Dundas St E, Whitby, ON L1P 0.5km -
McDonald's
1615 Dundas St E, Whitby, ON L1N 2L1 0.58km
-
GoodLife Fitness
75 Consumers Dr, Whitby, ON L1N 2C2 1.39km -
Crunch Fitness
1629 Victoria Street E, Whitby, ON L1N 9W4 2.13km -
Durham Ultimate Fitness Club
725 Bloor Street West, Oshawa, ON L1J 5Y6 3km
-
Shoppers Drug Mart
1801 Dundas Street E, Whitby, ON L1N 2L3 1.21km -
I.D.A. - Jerry's Drug Warehouse
223 Brock St N, Whitby, ON L1N 4N6 2.03km -
Rexall
438 King Street W, Oshawa, ON L1J 2K9 3.3km
-
Bento Sushi
70 Thickson Road S, Whitby, ON L1N 7T2 0.52km -
Shogun
80 Thickson Rd S, Unit 9, Whitby, ON L1N 7T2 0.41km -
Melanie Pringle's Restaurants
80 Thickson Road S, Whitby, ON L1N 7T2 0.42km
-
Whitby Mall
1615 Dundas Street E, Whitby, ON L1N 7G3 0.68km -
Oshawa Centre
419 King Street West, Oshawa, ON L1J 2K5 3.3km -
Graziella Fine Jewellery Whitby
1615 Dundas Street East, Whitby, ON L1N 2L1 0.71km
-
Metro
70 Thickson Rd S, Whitby, ON L1N 7T2 0.44km -
Healthy Planet Whitby
80 Thickson Road South, Unit 3, Whitby, ON L1N 7T2 0.5km -
Sobeys
1615 Dundas Street E, Whitby, ON L1N 2L1 0.7km
-
Liquor Control Board of Ontario
74 Thickson Road S, Whitby, ON L1N 7T2 0.52km -
LCBO
400 Gibb Street, Oshawa, ON L1J 0B2 3.38km -
LCBO
629 Victoria Street W, Whitby, ON L1N 0E4 3.41km
-
Gus Brown Buick GMC
1201 Dundas Street E, Whitby, ON L1N 2K6 0.49km -
Midway Nissan
1300 Dundas Street East, Whitby, ON L1N 2K5 0.5km -
Whitby Shell
1603 Dundas Street E, Whitby, ON L1N 2K9 0.68km
-
Landmark Cinemas
75 Consumers Drive, Whitby, ON L1N 9S2 1.37km -
Regent Theatre
50 King Street E, Oshawa, ON L1H 1B3 4.82km -
Cineplex Odeon
248 Kingston Road E, Ajax, ON L1S 1G1 7.69km
-
Whitby Public Library
405 Dundas Street W, Whitby, ON L1N 6A1 2.33km -
Whitby Public Library
701 Rossland Road E, Whitby, ON L1N 8Y9 2.72km -
Oshawa Public Library, McLaughlin Branch
65 Bagot Street, Oshawa, ON L1H 1N2 4.46km
-
Lakeridge Health
1 Hospital Court, Oshawa, ON L1G 2B9 4.24km -
Ontario Shores Centre for Mental Health Sciences
700 Gordon Street, Whitby, ON L1N 5S9 4.31km -
Lakeridge Health Ajax Pickering Hospital
580 Harwood Avenue S, Ajax, ON L1S 2J4 9.38km
-
Peel Park
Burns St (Athol St), Whitby ON 1.81km -
Whitby Optimist Park
1.84km -
Rotary Centennial Park
Whitby ON 1.98km
-
RBC Royal Bank ATM
1602 Dundas St E, Whitby ON L1N 2K8 0.75km -
RBC Royal Bank
1761 Victoria St E (Thickson Rd S), Whitby ON L1N 9W4 1.15km -
BMO Bank of Montreal
320 Thickson Rd S, Whitby ON L1N 9Z2 1.35km







