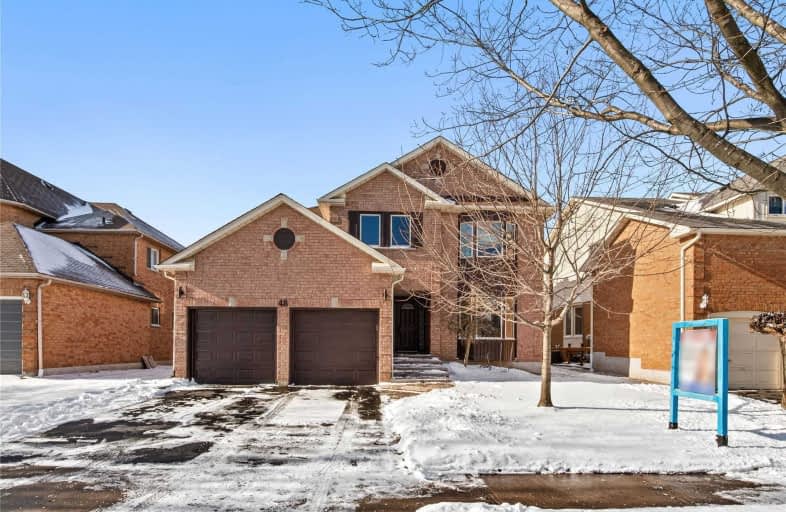Sold on Feb 04, 2021
Note: Property is not currently for sale or for rent.

-
Type: Detached
-
Style: 2-Storey
-
Size: 3000 sqft
-
Lot Size: 50.24 x 131.35 Feet
-
Age: No Data
-
Taxes: $6,763 per year
-
Added: Feb 04, 2021 (1 second on market)
-
Updated:
-
Last Checked: 3 months ago
-
MLS®#: E5103811
-
Listed By: Re/max hallmark first group realty ltd., brokerage
This 5 Bedroom, 4 Bathroom Home Is Located In Highly Sought After Neighbourhood Of Rolling Acres. Gleaming Hardwood Throughout The Main Floor,Crown Moulding, Flat Ceiling, Main Floor Office, Huge Upgraded Kitchen W/Center Island, Quartz Counters And Breakfast Area. W/O From Breakfast Area To A New Deck That Overlooks Gorgeous Inground Pool. Upstairs There Are 5 Well Appointed Bedrooms. Master Retreat W/ His And Hers W/I Closets. Large
Extras
Master Ensuite W/Granite Counters, Glass Shower,Heated Floors.Finished Basement Is An Entertainer's Delight W/Gas Fireplace, Wainscoting,Wet Bar And 2Pc Bath. W/O To A Back Yard Oasis W/ Heated Ingroung Pool,Hot Tub And Lots Of Privacy.
Property Details
Facts for 48 Braebrook Drive, Whitby
Status
Last Status: Sold
Sold Date: Feb 04, 2021
Closed Date: Jun 17, 2021
Expiry Date: Jul 04, 2021
Sold Price: $1,280,000
Unavailable Date: Feb 04, 2021
Input Date: Feb 04, 2021
Prior LSC: Listing with no contract changes
Property
Status: Sale
Property Type: Detached
Style: 2-Storey
Size (sq ft): 3000
Area: Whitby
Community: Rolling Acres
Availability Date: 120+
Inside
Bedrooms: 5
Bathrooms: 4
Kitchens: 1
Rooms: 10
Den/Family Room: Yes
Air Conditioning: Central Air
Fireplace: Yes
Washrooms: 4
Utilities
Electricity: Yes
Gas: Yes
Cable: Yes
Telephone: Yes
Building
Basement: Fin W/O
Basement 2: W/O
Heat Type: Forced Air
Heat Source: Gas
Exterior: Brick
UFFI: No
Water Supply: Municipal
Special Designation: Unknown
Parking
Driveway: Pvt Double
Garage Spaces: 2
Garage Type: Attached
Covered Parking Spaces: 2
Total Parking Spaces: 4
Fees
Tax Year: 2020
Tax Legal Description: Pcl 3-1 Sec 40M1549 Lot 3 Plan 40M1549 Whitby
Taxes: $6,763
Highlights
Feature: Wooded/Treed
Feature: Grnbelt/Conserv
Feature: Wooded/Treed
Land
Cross Street: Anderson / Rossland
Municipality District: Whitby
Fronting On: West
Pool: Inground
Sewer: Sewers
Lot Depth: 131.35 Feet
Lot Frontage: 50.24 Feet
Additional Media
- Virtual Tour: http://sankermedia.ca/48-braebrook-dr-whitby/
Rooms
Room details for 48 Braebrook Drive, Whitby
| Type | Dimensions | Description |
|---|---|---|
| Living Main | 5.15 x 3.60 | Bay Window, Hardwood Floor, Crown Moulding |
| Dining Main | 3.65 x 3.60 | Large Window, Hardwood Floor, Crown Moulding |
| Family Main | 5.20 x 3.55 | Fireplace, Hardwood Floor, O/Looks Pool |
| Kitchen Main | 7.20 x 4.05 | Centre Island, Breakfast Area, W/O To Deck |
| Office Main | 3.57 x 3.02 | Hardwood Floor, Window |
| Master 2nd | 10.91 x 4.09 | Ensuite Bath, Separate Shower, W/I Closet |
| 2nd Br 2nd | 4.73 x 3.46 | Broadloom, Window, Closet |
| 3rd Br 2nd | 4.38 x 3.66 | Broadloom, Window, Closet |
| 4th Br 2nd | 3.92 x 3.61 | Broadloom, Window, Closet |
| 5th Br 2nd | - | Laminate, Large Window |
| Rec Bsmt | - | Gas Fireplace, W/O To Pool, Wet Bar |
| Powder Rm Bsmt | - |
| XXXXXXXX | XXX XX, XXXX |
XXXX XXX XXXX |
$X,XXX,XXX |
| XXX XX, XXXX |
XXXXXX XXX XXXX |
$XXX,XXX |
| XXXXXXXX XXXX | XXX XX, XXXX | $1,280,000 XXX XXXX |
| XXXXXXXX XXXXXX | XXX XX, XXXX | $999,900 XXX XXXX |

St Bernard Catholic School
Elementary: CatholicOrmiston Public School
Elementary: PublicFallingbrook Public School
Elementary: PublicGlen Dhu Public School
Elementary: PublicJohn Dryden Public School
Elementary: PublicSt Mark the Evangelist Catholic School
Elementary: CatholicÉSC Saint-Charles-Garnier
Secondary: CatholicAll Saints Catholic Secondary School
Secondary: CatholicAnderson Collegiate and Vocational Institute
Secondary: PublicFather Leo J Austin Catholic Secondary School
Secondary: CatholicDonald A Wilson Secondary School
Secondary: PublicSinclair Secondary School
Secondary: Public

