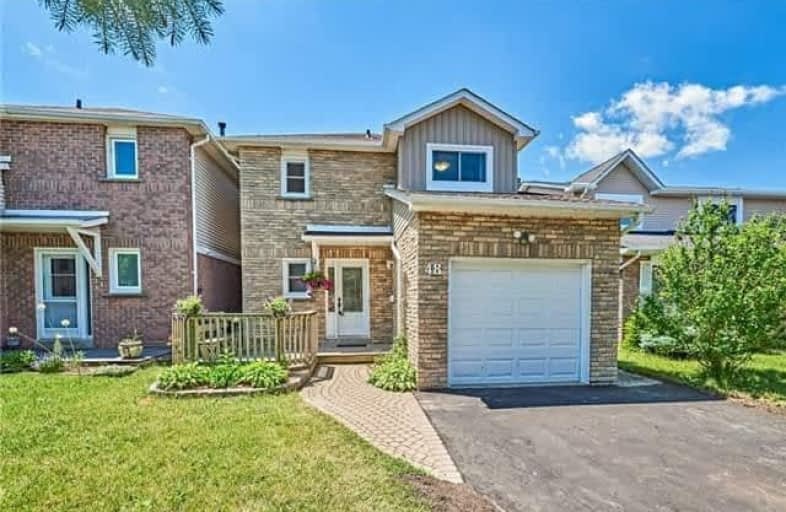
St Theresa Catholic School
Elementary: Catholic
1.47 km
St Paul Catholic School
Elementary: Catholic
2.23 km
Stephen G Saywell Public School
Elementary: Public
2.00 km
Dr Robert Thornton Public School
Elementary: Public
1.39 km
Waverly Public School
Elementary: Public
1.56 km
Bellwood Public School
Elementary: Public
0.32 km
Father Donald MacLellan Catholic Sec Sch Catholic School
Secondary: Catholic
3.15 km
Durham Alternative Secondary School
Secondary: Public
2.37 km
Henry Street High School
Secondary: Public
3.42 km
Monsignor Paul Dwyer Catholic High School
Secondary: Catholic
3.35 km
R S Mclaughlin Collegiate and Vocational Institute
Secondary: Public
3.01 km
Anderson Collegiate and Vocational Institute
Secondary: Public
1.73 km








