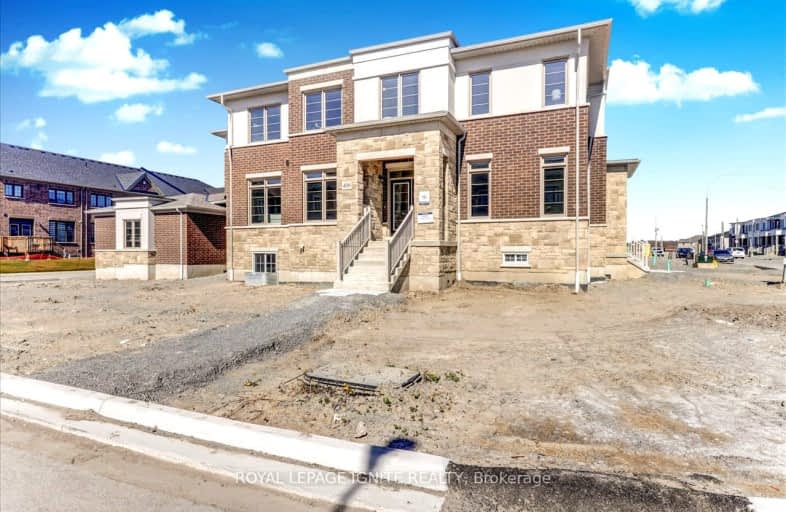Car-Dependent
- Almost all errands require a car.
1
/100
Some Transit
- Most errands require a car.
34
/100
Somewhat Bikeable
- Almost all errands require a car.
23
/100

All Saints Elementary Catholic School
Elementary: Catholic
1.74 km
Colonel J E Farewell Public School
Elementary: Public
1.97 km
St Luke the Evangelist Catholic School
Elementary: Catholic
1.36 km
Jack Miner Public School
Elementary: Public
2.15 km
Captain Michael VandenBos Public School
Elementary: Public
1.30 km
Williamsburg Public School
Elementary: Public
0.85 km
ÉSC Saint-Charles-Garnier
Secondary: Catholic
2.95 km
All Saints Catholic Secondary School
Secondary: Catholic
1.70 km
Father Leo J Austin Catholic Secondary School
Secondary: Catholic
4.02 km
Donald A Wilson Secondary School
Secondary: Public
1.82 km
Notre Dame Catholic Secondary School
Secondary: Catholic
3.85 km
J Clarke Richardson Collegiate
Secondary: Public
3.82 km
-
Country Lane Park
Whitby ON 1.36km -
Whitby Soccer Dome
695 ROSSLAND Rd W, Whitby ON 1.86km -
E. A. Fairman park
3.21km
-
BMO Bank of Montreal
3960 Brock St N (Taunton), Whitby ON L1R 3E1 2.55km -
RBC Royal Bank ATM
1755 Dundas St W, Whitby ON L1P 1Y9 3.44km -
Dr. Walden
3050 Garden St, Whitby ON L1R 2G7 3.57km








