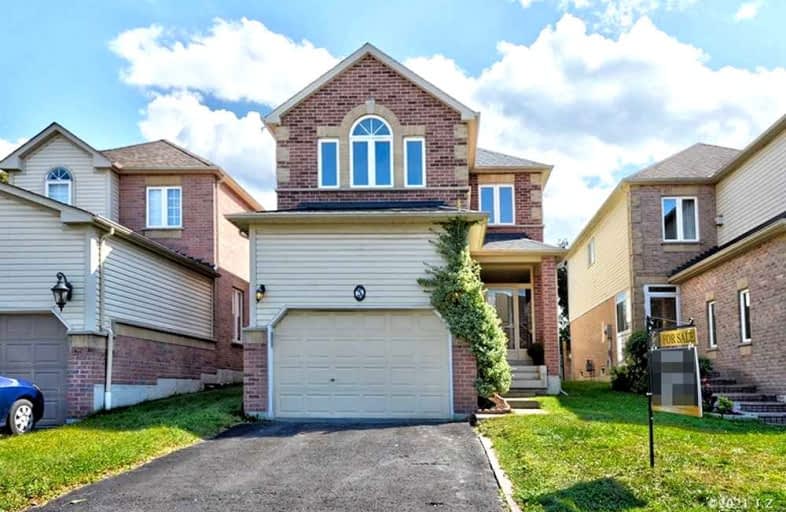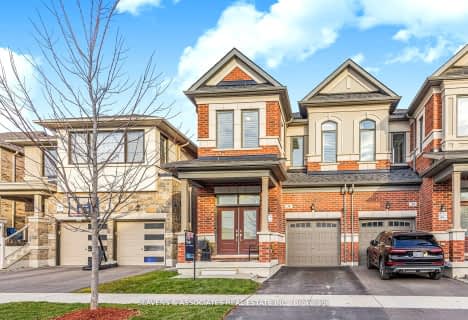
Video Tour

All Saints Elementary Catholic School
Elementary: Catholic
2.07 km
Earl A Fairman Public School
Elementary: Public
1.13 km
St John the Evangelist Catholic School
Elementary: Catholic
0.59 km
St Marguerite d'Youville Catholic School
Elementary: Catholic
1.04 km
West Lynde Public School
Elementary: Public
0.95 km
Colonel J E Farewell Public School
Elementary: Public
1.21 km
ÉSC Saint-Charles-Garnier
Secondary: Catholic
4.54 km
Henry Street High School
Secondary: Public
1.51 km
All Saints Catholic Secondary School
Secondary: Catholic
2.01 km
Anderson Collegiate and Vocational Institute
Secondary: Public
3.25 km
Father Leo J Austin Catholic Secondary School
Secondary: Catholic
4.35 km
Donald A Wilson Secondary School
Secondary: Public
1.81 km












