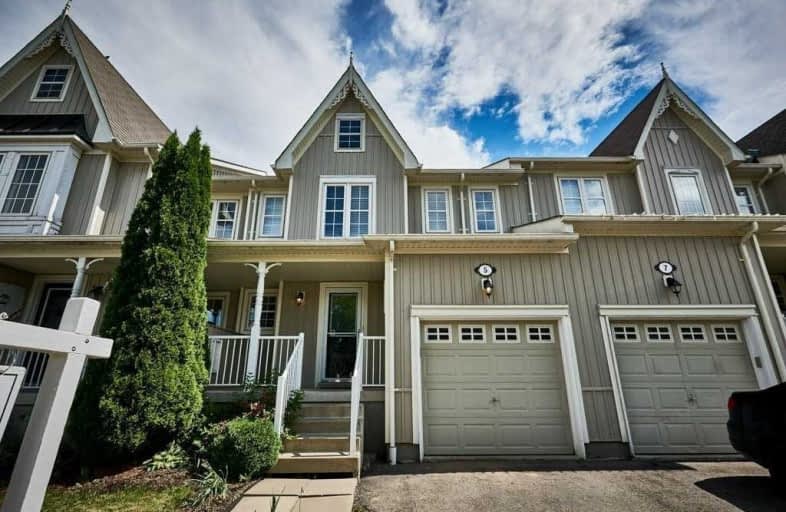
St Leo Catholic School
Elementary: Catholic
0.49 km
Meadowcrest Public School
Elementary: Public
1.81 km
St John Paull II Catholic Elementary School
Elementary: Catholic
1.04 km
Winchester Public School
Elementary: Public
0.77 km
Blair Ridge Public School
Elementary: Public
0.61 km
Brooklin Village Public School
Elementary: Public
0.58 km
ÉSC Saint-Charles-Garnier
Secondary: Catholic
5.56 km
Brooklin High School
Secondary: Public
1.33 km
All Saints Catholic Secondary School
Secondary: Catholic
8.16 km
Father Leo J Austin Catholic Secondary School
Secondary: Catholic
6.18 km
Donald A Wilson Secondary School
Secondary: Public
8.35 km
Sinclair Secondary School
Secondary: Public
5.29 km





