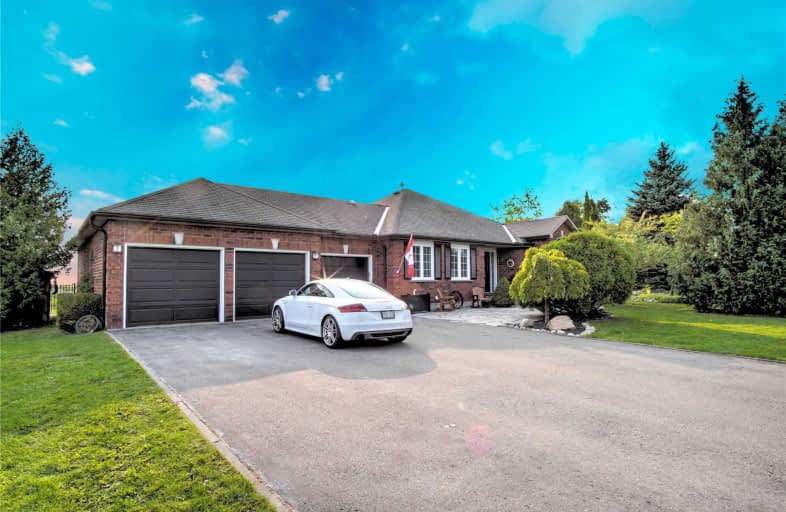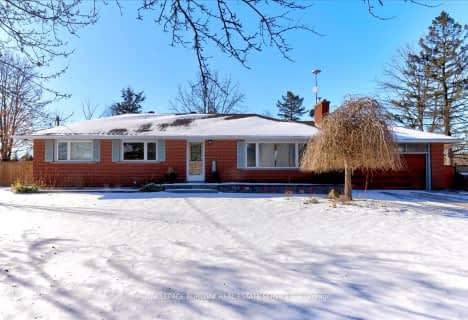Sold on Oct 07, 2020
Note: Property is not currently for sale or for rent.

-
Type: Detached
-
Style: Bungalow
-
Size: 1500 sqft
-
Lot Size: 255.31 x 236.57 Feet
-
Age: 16-30 years
-
Taxes: $6,205 per year
-
Days on Site: 20 Days
-
Added: Sep 17, 2020 (2 weeks on market)
-
Updated:
-
Last Checked: 3 months ago
-
MLS®#: W4916001
-
Listed By: Our neighbourhood realty inc., brokerage
Welcome Home! This Stunning Executive 2+2 Bed, 3 Bath Bungalow On A 1.66 Acre Elevated Lot Is An Entertainer's Paradise! Lounge By The Solar Heated Saltwater Pool And Enjoy Gorgeous One-Of-A-Kind Sunset Views Of Your Private Backyard Sanctuary. Superb Chef's Kitchen W/ Shared Living Area Addition Feat. 14Ft Island & Separate Climate Zone, Walks Out To Backyard Oasis. 3 Car Garage With Heated Workshop/Mancave Addition W/ Ez Access To Back Deck+Pool Area.
Extras
New Pool Liner('20), Cvac, Carrier Furnace+Ac('20), Backyard Cedar Barn('20), All Stainless Steel Luxury Miele Kitchen Appliances Incl. Espresso/Coffeemaker, 2 Ovens, 2 Dishwashers. Softener/Uv System('19), Second Furnace/Ac For Kitchen/Lr.
Property Details
Facts for 11132 McFarland Court, Milton
Status
Days on Market: 20
Last Status: Sold
Sold Date: Oct 07, 2020
Closed Date: Jan 05, 2021
Expiry Date: Nov 30, 2020
Sold Price: $1,520,000
Unavailable Date: Oct 07, 2020
Input Date: Sep 17, 2020
Property
Status: Sale
Property Type: Detached
Style: Bungalow
Size (sq ft): 1500
Age: 16-30
Area: Milton
Community: Brookville
Availability Date: 60/90/Flex
Inside
Bedrooms: 2
Bedrooms Plus: 2
Bathrooms: 3
Kitchens: 1
Rooms: 6
Den/Family Room: Yes
Air Conditioning: Central Air
Fireplace: Yes
Laundry Level: Main
Central Vacuum: Y
Washrooms: 3
Building
Basement: Full
Basement 2: Part Fin
Heat Type: Forced Air
Heat Source: Gas
Exterior: Brick
Water Supply: Well
Special Designation: Unknown
Other Structures: Barn
Parking
Driveway: Private
Garage Spaces: 3
Garage Type: Attached
Covered Parking Spaces: 9
Total Parking Spaces: 12
Fees
Tax Year: 2020
Tax Legal Description: Pcl 31-1, Sec 20M501 ; Lt 31, Pl 20M501 , S/T H607
Taxes: $6,205
Highlights
Feature: Clear View
Land
Cross Street: Guelph Line & Blackl
Municipality District: Milton
Fronting On: South
Parcel Number: 249820031
Pool: Inground
Sewer: Septic
Lot Depth: 236.57 Feet
Lot Frontage: 255.31 Feet
Lot Irregularities: Irreg
Acres: .50-1.99
Zoning: Residential
Additional Media
- Virtual Tour: https://unbranded.youriguide.com/11132_mcfarland_ct_milton_on
Rooms
Room details for 11132 McFarland Court, Milton
| Type | Dimensions | Description |
|---|---|---|
| Family Main | 4.88 x 4.26 | Floor/Ceil Fireplace, Combined W/Kitchen, O/Looks Backyard |
| Kitchen Main | 4.88 x 7.00 | B/I Appliances, Heated Floor, W/O To Pool |
| Dining Main | 5.71 x 3.47 | Hardwood Floor, Combined W/Living, Open Concept |
| Living Main | 3.65 x 4.85 | Hardwood Floor, O/Looks Frontyard, Separate Rm |
| Master Main | 4.33 x 4.05 | 5 Pc Ensuite, W/O To Pool, W/I Closet |
| 2nd Br Main | 4.87 x 3.95 | Hardwood Floor, O/Looks Frontyard, Closet |
| Workshop Main | 6.74 x 4.70 | W/O To Pool, Access To Garage |
| Media/Ent Lower | 4.77 x 6.44 | Broadloom, Pot Lights, Brick Fireplace |
| 3rd Br Lower | 5.57 x 3.81 | Broadloom, Closet |
| 4th Br Lower | 4.63 x 4.08 | Broadloom, Closet |
| Utility Lower | 2.37 x 4.97 | Unfinished |
| Exercise Lower | 3.48 x 4.88 | Unfinished |
| XXXXXXXX | XXX XX, XXXX |
XXXX XXX XXXX |
$X,XXX,XXX |
| XXX XX, XXXX |
XXXXXX XXX XXXX |
$X,XXX,XXX |
| XXXXXXXX XXXX | XXX XX, XXXX | $1,520,000 XXX XXXX |
| XXXXXXXX XXXXXX | XXX XX, XXXX | $1,550,000 XXX XXXX |

Ecole Harris Mill Public School
Elementary: PublicRobert Little Public School
Elementary: PublicAberfoyle Public School
Elementary: PublicBrookville Public School
Elementary: PublicSt Joseph's School
Elementary: CatholicMcKenzie-Smith Bennett
Elementary: PublicDay School -Wellington Centre For ContEd
Secondary: PublicGary Allan High School - Milton
Secondary: PublicActon District High School
Secondary: PublicBishop Macdonell Catholic Secondary School
Secondary: CatholicMilton District High School
Secondary: PublicGeorgetown District High School
Secondary: Public- 2 bath
- 3 bed
- 1100 sqft
11720 Guelph Line, Milton, Ontario • L0P 1B0 • Brookville



