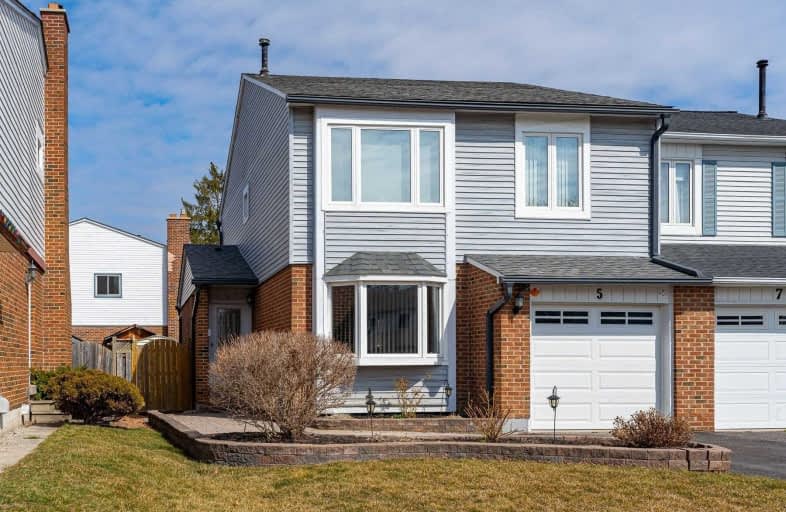
St Theresa Catholic School
Elementary: Catholic
1.57 km
ÉÉC Jean-Paul II
Elementary: Catholic
0.57 km
C E Broughton Public School
Elementary: Public
1.39 km
Sir William Stephenson Public School
Elementary: Public
0.59 km
Pringle Creek Public School
Elementary: Public
2.08 km
Julie Payette
Elementary: Public
1.37 km
Henry Street High School
Secondary: Public
1.20 km
All Saints Catholic Secondary School
Secondary: Catholic
3.69 km
Anderson Collegiate and Vocational Institute
Secondary: Public
1.58 km
Father Leo J Austin Catholic Secondary School
Secondary: Catholic
4.27 km
Donald A Wilson Secondary School
Secondary: Public
3.53 km
Sinclair Secondary School
Secondary: Public
5.15 km



