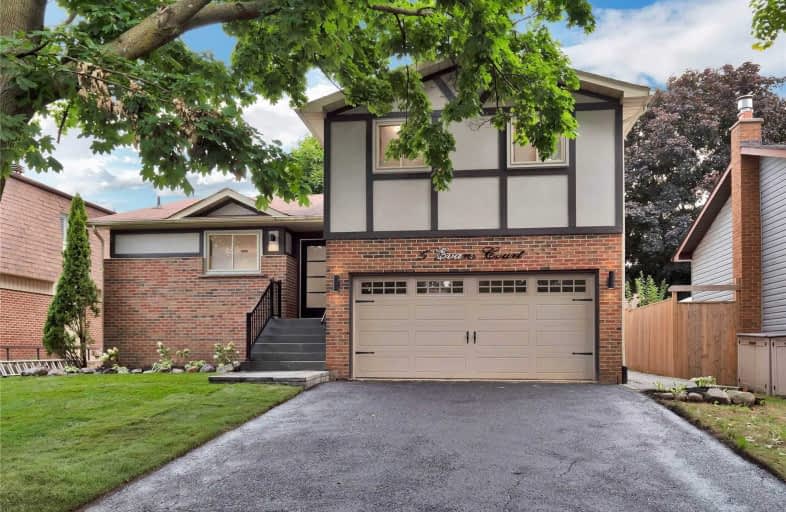
3D Walkthrough

Earl A Fairman Public School
Elementary: Public
1.82 km
St John the Evangelist Catholic School
Elementary: Catholic
1.17 km
St Marguerite d'Youville Catholic School
Elementary: Catholic
0.78 km
West Lynde Public School
Elementary: Public
0.82 km
Colonel J E Farewell Public School
Elementary: Public
2.11 km
Whitby Shores P.S. Public School
Elementary: Public
1.72 km
ÉSC Saint-Charles-Garnier
Secondary: Catholic
5.46 km
Henry Street High School
Secondary: Public
1.37 km
All Saints Catholic Secondary School
Secondary: Catholic
2.95 km
Anderson Collegiate and Vocational Institute
Secondary: Public
3.58 km
Father Leo J Austin Catholic Secondary School
Secondary: Catholic
5.15 km
Donald A Wilson Secondary School
Secondary: Public
2.74 km



