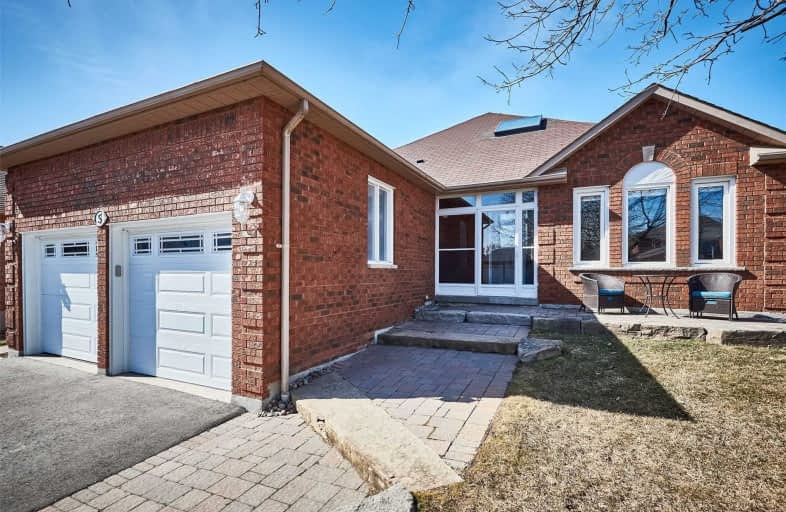
All Saints Elementary Catholic School
Elementary: Catholic
1.76 km
Earl A Fairman Public School
Elementary: Public
1.51 km
St John the Evangelist Catholic School
Elementary: Catholic
1.18 km
West Lynde Public School
Elementary: Public
1.64 km
Colonel J E Farewell Public School
Elementary: Public
0.68 km
Captain Michael VandenBos Public School
Elementary: Public
2.19 km
ÉSC Saint-Charles-Garnier
Secondary: Catholic
4.29 km
Henry Street High School
Secondary: Public
2.19 km
All Saints Catholic Secondary School
Secondary: Catholic
1.68 km
Anderson Collegiate and Vocational Institute
Secondary: Public
3.71 km
Father Leo J Austin Catholic Secondary School
Secondary: Catholic
4.37 km
Donald A Wilson Secondary School
Secondary: Public
1.50 km














