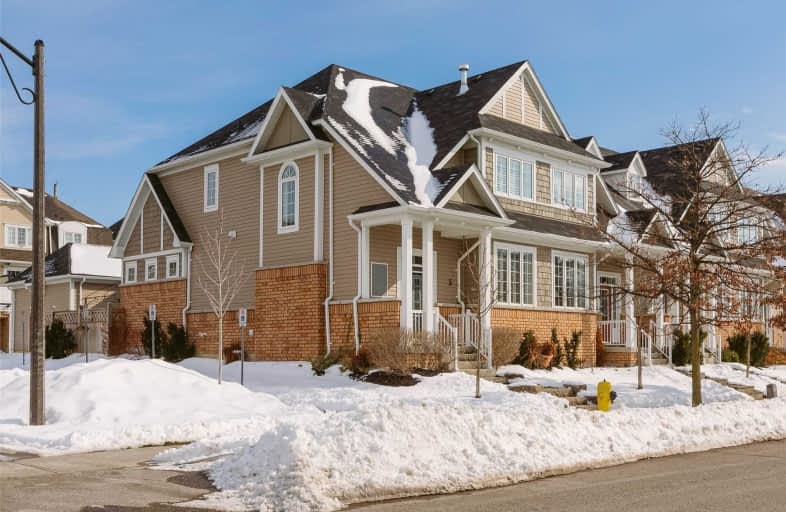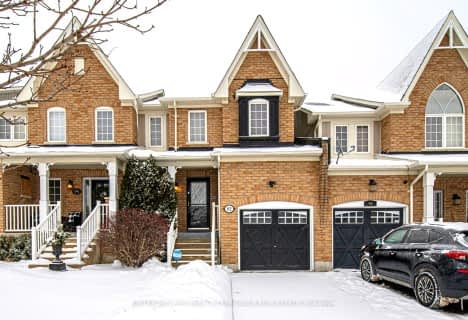
St Leo Catholic School
Elementary: Catholic
0.72 km
Meadowcrest Public School
Elementary: Public
1.01 km
St Bridget Catholic School
Elementary: Catholic
1.37 km
Winchester Public School
Elementary: Public
0.86 km
Brooklin Village Public School
Elementary: Public
0.73 km
Chris Hadfield P.S. (Elementary)
Elementary: Public
0.96 km
ÉSC Saint-Charles-Garnier
Secondary: Catholic
5.37 km
Brooklin High School
Secondary: Public
0.28 km
All Saints Catholic Secondary School
Secondary: Catholic
7.91 km
Father Leo J Austin Catholic Secondary School
Secondary: Catholic
6.27 km
Donald A Wilson Secondary School
Secondary: Public
8.11 km
Sinclair Secondary School
Secondary: Public
5.39 km







