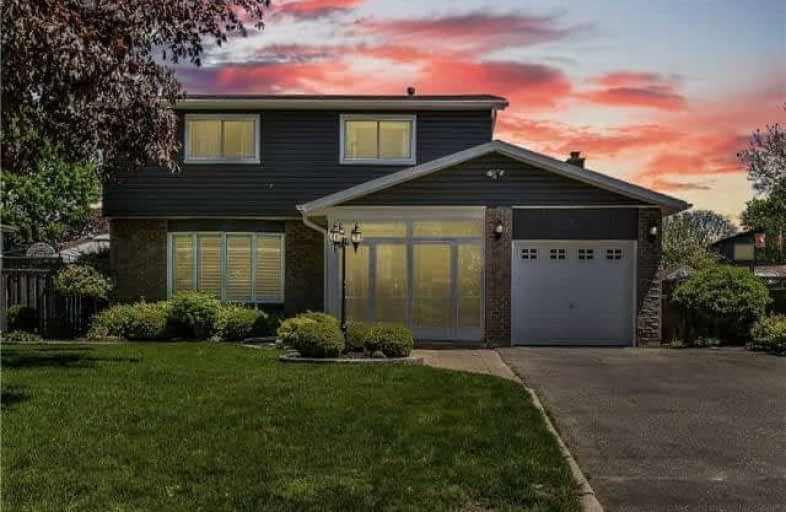Sold on Jun 23, 2017
Note: Property is not currently for sale or for rent.

-
Type: Detached
-
Style: 2-Storey
-
Lot Size: 55 x 97 Feet
-
Age: 31-50 years
-
Taxes: $3,753 per year
-
Added: Sep 07, 2019 (1 second on market)
-
Updated:
-
Last Checked: 2 months ago
-
MLS®#: E3852281
-
Listed By: Royal lepage connect realty, brokerage
Over $100K Spent In Renovations In 2016!!! Amazing 4 + 1 Bedroom Home! New Vinyl Siding, Custom Kitchen With Quartz Countertop, Custom Bathrooms, Fully Finished Basement W/ Potlights. Quiet Court In A High Demand Neighbourhood In Whitby. Close To Shopping, Schools, Entertainment, 401/Go Great For Commuters!
Extras
Stainless Steel Fridge, Stainless Steel Stove, Stainless Steel Dishwasher, Washer, Dryer.
Property Details
Facts for 5 Marbury Court, Whitby
Status
Last Status: Sold
Sold Date: Jun 23, 2017
Closed Date: Aug 23, 2017
Expiry Date: Sep 23, 2017
Sold Price: $630,000
Unavailable Date: Jun 23, 2017
Input Date: Jun 23, 2017
Prior LSC: Listing with no contract changes
Property
Status: Sale
Property Type: Detached
Style: 2-Storey
Age: 31-50
Area: Whitby
Community: Lynde Creek
Availability Date: July 21, 2017
Inside
Bedrooms: 4
Bedrooms Plus: 1
Bathrooms: 3
Kitchens: 1
Rooms: 10
Den/Family Room: Yes
Air Conditioning: Central Air
Fireplace: Yes
Laundry Level: Lower
Washrooms: 3
Building
Basement: Finished
Basement 2: Full
Heat Type: Forced Air
Heat Source: Gas
Exterior: Brick
Exterior: Vinyl Siding
Water Supply: Municipal
Special Designation: Unknown
Parking
Driveway: Pvt Double
Garage Spaces: 1
Garage Type: Attached
Covered Parking Spaces: 2
Total Parking Spaces: 3
Fees
Tax Year: 2016
Tax Legal Description: Pcl 119-1 Sec M928; Lt 119 Pl M928 ; Whitby
Taxes: $3,753
Highlights
Feature: Cul De Sac
Feature: Fenced Yard
Feature: School
Land
Cross Street: Jeffrey/Hwy 2
Municipality District: Whitby
Fronting On: West
Pool: None
Sewer: Sewers
Lot Depth: 97 Feet
Lot Frontage: 55 Feet
Additional Media
- Virtual Tour: http://tours.jeffreygunn.com/public/vtour/display/783401?idx=1
Rooms
Room details for 5 Marbury Court, Whitby
| Type | Dimensions | Description |
|---|---|---|
| Kitchen Main | 3.25 x 6.75 | Combined W/Dining, Backsplash, Hardwood Floor |
| Dining Main | 3.25 x 6.75 | Combined W/Living, Hardwood Floor |
| Living Main | 3.70 x 5.13 | Hardwood Floor, Bay Window, California Shutters |
| Family Main | 3.02 x 4.38 | Hardwood Floor, Fireplace, W/O To Deck |
| Master 2nd | 3.81 x 4.04 | Laminate, Ceiling Fan, Window |
| 2nd Br 2nd | 3.12 x 3.89 | Broadloom, Ceiling Fan, Window |
| 3rd Br 2nd | 2.96 x 3.05 | Broadloom, Window, Closet |
| 4th Br 2nd | 2.93 x 3.30 | Broadloom, Window, Closet |
| Living Bsmt | 3.40 x 7.05 | Laminate, Window, Pot Lights |
| 5th Br Bsmt | 3.41 x 3.42 | Laminate, Window |
| XXXXXXXX | XXX XX, XXXX |
XXXX XXX XXXX |
$XXX,XXX |
| XXX XX, XXXX |
XXXXXX XXX XXXX |
$XXX,XXX | |
| XXXXXXXX | XXX XX, XXXX |
XXXXXXX XXX XXXX |
|
| XXX XX, XXXX |
XXXXXX XXX XXXX |
$XXX,XXX | |
| XXXXXXXX | XXX XX, XXXX |
XXXXXXX XXX XXXX |
|
| XXX XX, XXXX |
XXXXXX XXX XXXX |
$XXX,XXX |
| XXXXXXXX XXXX | XXX XX, XXXX | $630,000 XXX XXXX |
| XXXXXXXX XXXXXX | XXX XX, XXXX | $649,999 XXX XXXX |
| XXXXXXXX XXXXXXX | XXX XX, XXXX | XXX XXXX |
| XXXXXXXX XXXXXX | XXX XX, XXXX | $659,000 XXX XXXX |
| XXXXXXXX XXXXXXX | XXX XX, XXXX | XXX XXXX |
| XXXXXXXX XXXXXX | XXX XX, XXXX | $679,900 XXX XXXX |

Earl A Fairman Public School
Elementary: PublicSt John the Evangelist Catholic School
Elementary: CatholicSt Marguerite d'Youville Catholic School
Elementary: CatholicWest Lynde Public School
Elementary: PublicColonel J E Farewell Public School
Elementary: PublicWhitby Shores P.S. Public School
Elementary: PublicÉSC Saint-Charles-Garnier
Secondary: CatholicHenry Street High School
Secondary: PublicAll Saints Catholic Secondary School
Secondary: CatholicAnderson Collegiate and Vocational Institute
Secondary: PublicFather Leo J Austin Catholic Secondary School
Secondary: CatholicDonald A Wilson Secondary School
Secondary: Public

