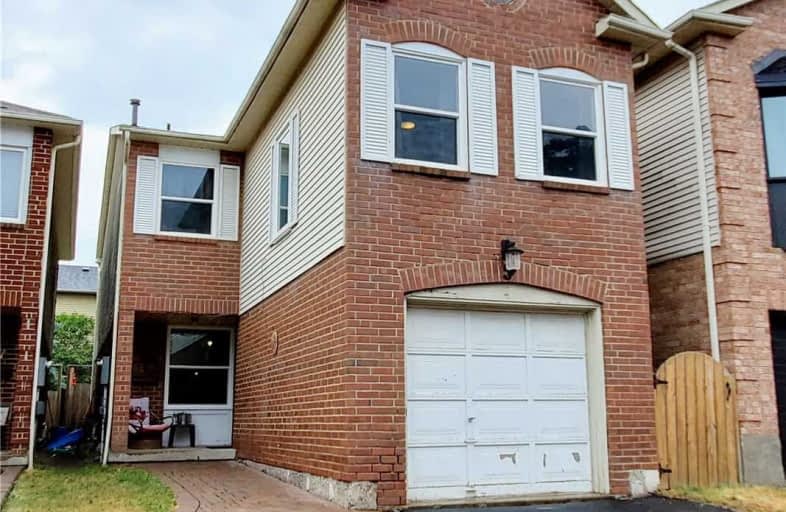Sold on Jul 28, 2020
Note: Property is not currently for sale or for rent.

-
Type: Detached
-
Style: 2-Storey
-
Lot Size: 23.06 x 114.56 Feet
-
Age: No Data
-
Taxes: $4,377 per year
-
Days on Site: 11 Days
-
Added: Jul 17, 2020 (1 week on market)
-
Updated:
-
Last Checked: 3 months ago
-
MLS®#: E4834436
-
Listed By: Lincoln realty ltd., brokerage
Welcome To The Lynde Creek Neighbourhood Of Whitby. This Larger Than It Looks 4 Bedroom 3 Bath Home Has Something For Everyone. Versatile Open Concept Layout Suits A Variety Of Lifestyles. Unique Sunken Master Bedroom W/ Ensuite Bathroom. Modern Renovated Kitchen W/ Quartz Counters. Bright Renovated Main Bathroom. Walk Out From The Family Room To The Interlocking Patio & Private Backyard. Partially Finished Basement Is Waiting For Your Finishing Touches.
Extras
Newer Furnace & Central Air, Direct Access From The House To The Garage, Fully Fenced Backyard & Main Floor Powder Room, All In A Fantastic And Quiet Area Of Whitby. A Great Value With Loads Of Possibilities & Future Equity For Any Buyer.
Property Details
Facts for 5 Rosseau Crescent, Whitby
Status
Days on Market: 11
Last Status: Sold
Sold Date: Jul 28, 2020
Closed Date: Sep 15, 2020
Expiry Date: Nov 23, 2020
Sold Price: $593,000
Unavailable Date: Jul 28, 2020
Input Date: Jul 17, 2020
Property
Status: Sale
Property Type: Detached
Style: 2-Storey
Area: Whitby
Community: Lynde Creek
Availability Date: 60-90 Days
Inside
Bedrooms: 4
Bathrooms: 3
Kitchens: 1
Rooms: 7
Den/Family Room: Yes
Air Conditioning: Central Air
Fireplace: No
Washrooms: 3
Utilities
Electricity: Yes
Gas: Yes
Cable: Yes
Telephone: Yes
Building
Basement: Full
Basement 2: Part Fin
Heat Type: Forced Air
Heat Source: Gas
Exterior: Alum Siding
Exterior: Brick
Water Supply: Municipal
Special Designation: Unknown
Parking
Driveway: Pvt Double
Garage Spaces: 1
Garage Type: Attached
Covered Parking Spaces: 2
Total Parking Spaces: 3
Fees
Tax Year: 2020
Tax Legal Description: Pcl 34-1 Sec 40M1270; Lt 34 Pl 40M1270; S/T A Righ
Taxes: $4,377
Highlights
Feature: Fenced Yard
Feature: Park
Feature: Place Of Worship
Feature: Public Transit
Feature: School
Land
Cross Street: Bonacord Ave & Choch
Municipality District: Whitby
Fronting On: North
Parcel Number: 265440250
Pool: None
Sewer: Sewers
Lot Depth: 114.56 Feet
Lot Frontage: 23.06 Feet
Lot Irregularities: Private Backyard
Rooms
Room details for 5 Rosseau Crescent, Whitby
| Type | Dimensions | Description |
|---|---|---|
| Living Main | 6.30 x 5.30 | Fireplace, Laminate, W/O To Yard |
| Dining Main | 6.30 x 5.30 | Open Concept, Combined W/Living |
| Kitchen Main | 3.70 x 3.04 | Eat-In Kitchen, Quartz Counter, Stainless Steel Appl |
| Master 2nd | 7.06 x 3.60 | Sunken Room, 4 Pc Ensuite, His/Hers Closets |
| 2nd Br 2nd | 5.50 x 2.70 | Large Window |
| 3rd Br 2nd | 3.60 x 2.70 | Laminate, Double Closet |
| 4th Br 2nd | 3.04 x 2.70 | Closet |
| Rec Bsmt | 4.80 x 5.10 | Partly Finished |
| XXXXXXXX | XXX XX, XXXX |
XXXX XXX XXXX |
$XXX,XXX |
| XXX XX, XXXX |
XXXXXX XXX XXXX |
$XXX,XXX |
| XXXXXXXX XXXX | XXX XX, XXXX | $593,000 XXX XXXX |
| XXXXXXXX XXXXXX | XXX XX, XXXX | $595,000 XXX XXXX |

All Saints Elementary Catholic School
Elementary: CatholicEarl A Fairman Public School
Elementary: PublicSt John the Evangelist Catholic School
Elementary: CatholicWest Lynde Public School
Elementary: PublicColonel J E Farewell Public School
Elementary: PublicCaptain Michael VandenBos Public School
Elementary: PublicÉSC Saint-Charles-Garnier
Secondary: CatholicHenry Street High School
Secondary: PublicAll Saints Catholic Secondary School
Secondary: CatholicAnderson Collegiate and Vocational Institute
Secondary: PublicFather Leo J Austin Catholic Secondary School
Secondary: CatholicDonald A Wilson Secondary School
Secondary: Public

