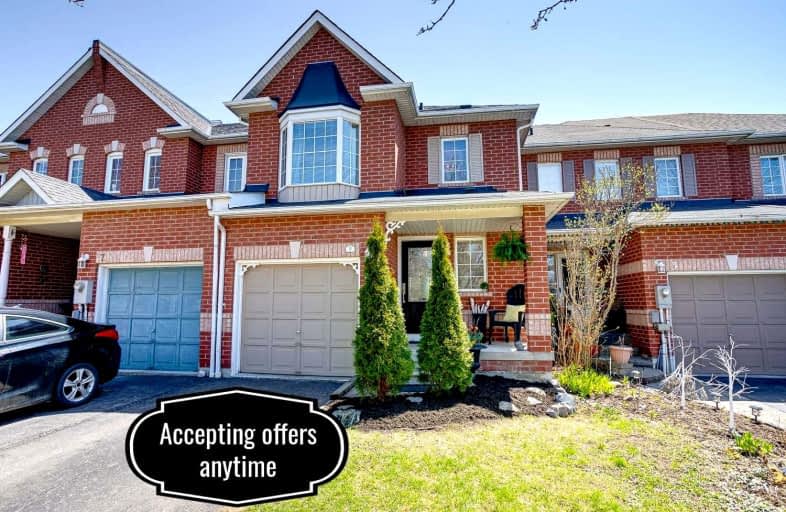
All Saints Elementary Catholic School
Elementary: Catholic
1.23 km
Earl A Fairman Public School
Elementary: Public
1.26 km
St John the Evangelist Catholic School
Elementary: Catholic
1.19 km
Colonel J E Farewell Public School
Elementary: Public
0.30 km
St Luke the Evangelist Catholic School
Elementary: Catholic
2.11 km
Captain Michael VandenBos Public School
Elementary: Public
1.69 km
ÉSC Saint-Charles-Garnier
Secondary: Catholic
3.75 km
Henry Street High School
Secondary: Public
2.26 km
All Saints Catholic Secondary School
Secondary: Catholic
1.15 km
Anderson Collegiate and Vocational Institute
Secondary: Public
3.44 km
Father Leo J Austin Catholic Secondary School
Secondary: Catholic
3.84 km
Donald A Wilson Secondary School
Secondary: Public
0.96 km














