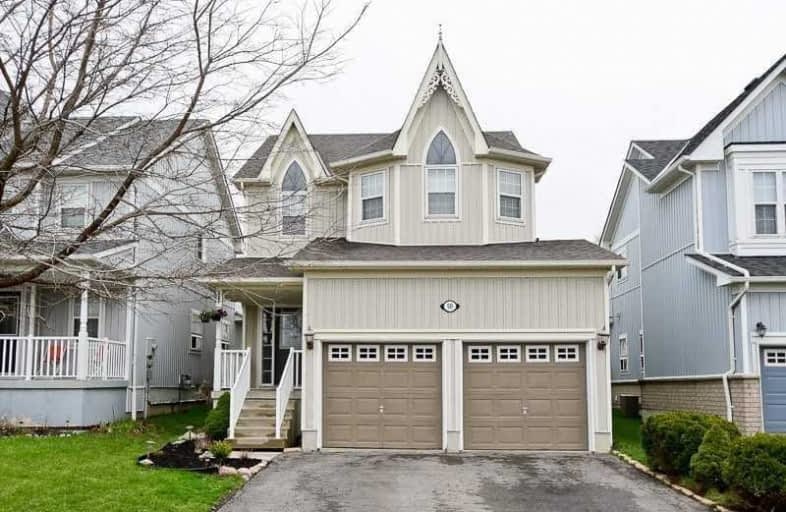Sold on May 26, 2019
Note: Property is not currently for sale or for rent.

-
Type: Detached
-
Style: 2-Storey
-
Lot Size: 35.1 x 107.2 Feet
-
Age: No Data
-
Taxes: $4,983 per year
-
Days on Site: 10 Days
-
Added: Sep 07, 2019 (1 week on market)
-
Updated:
-
Last Checked: 2 months ago
-
MLS®#: E4453148
-
Listed By: Re/max rouge river realty ltd., brokerage
Fully Detached With Double Car Garage!! This Stylish Home Is Loaded With Quality Finishes And Is Located In Desirable Olde Winchester, Brooklin! The Open Concept Floor Plan Features 9Ft Ceilings, Upgraded Lighting And Hardwood/Laminate Flooring Throughout Plus Main Floor Laundry! The Convenient Living/Dining Combo Is Perfect For Entertaining And The Separate Family Room With Gas Fireplace And Bench Seating Is Open To The Modern, Eat-In Kitchen!
Extras
Upstairs You'll Find Three Spacious Bedrooms Including The Lovely Master With Walk-In Closet And 4 Pc Ensuite. The Private Yard And New Roof Are Sure To Please! Short Walk To Excellent Schools And Amazing Parks! Don't Miss This One!
Property Details
Facts for 50 Beaumaris Crescent, Whitby
Status
Days on Market: 10
Last Status: Sold
Sold Date: May 26, 2019
Closed Date: Aug 26, 2019
Expiry Date: Aug 02, 2019
Sold Price: $643,000
Unavailable Date: May 26, 2019
Input Date: May 16, 2019
Property
Status: Sale
Property Type: Detached
Style: 2-Storey
Area: Whitby
Community: Brooklin
Availability Date: Tba
Inside
Bedrooms: 3
Bathrooms: 3
Kitchens: 1
Rooms: 8
Den/Family Room: Yes
Air Conditioning: Central Air
Fireplace: Yes
Laundry Level: Main
Washrooms: 3
Building
Basement: Full
Heat Type: Forced Air
Heat Source: Gas
Exterior: Vinyl Siding
Water Supply: Municipal
Special Designation: Other
Parking
Driveway: Private
Garage Spaces: 2
Garage Type: Attached
Covered Parking Spaces: 2
Total Parking Spaces: 4
Fees
Tax Year: 2019
Tax Legal Description: Lot 29, Plan 40M2102, Whitby, The Regional Municip
Taxes: $4,983
Highlights
Feature: Fenced Yard
Feature: Golf
Feature: Library
Feature: Park
Feature: Rec Centre
Feature: School
Land
Cross Street: Cachet/Beaumaris
Municipality District: Whitby
Fronting On: East
Pool: None
Sewer: Sewers
Lot Depth: 107.2 Feet
Lot Frontage: 35.1 Feet
Rooms
Room details for 50 Beaumaris Crescent, Whitby
| Type | Dimensions | Description |
|---|---|---|
| Living Main | 3.47 x 5.35 | Hardwood Floor, Combined W/Dining, Open Concept |
| Dining Main | 3.47 x 5.35 | Hardwood Floor, Combined W/Living, Open Concept |
| Family Main | 4.80 x 3.55 | Hardwood Floor, Gas Fireplace, B/I Shelves |
| Kitchen Main | 3.25 x 5.80 | Ceramic Floor, Breakfast Bar, Stainless Steel Appl |
| Breakfast Main | 3.25 x 5.80 | Ceramic Floor, Breakfast Area, W/O To Yard |
| Master 2nd | 3.84 x 4.72 | Laminate, 4 Pc Ensuite, W/I Closet |
| 2nd Br 2nd | 4.10 x 4.11 | Laminate, Large Closet |
| 3rd Br 2nd | 3.00 x 3.80 | Laminate, Large Closet |
| XXXXXXXX | XXX XX, XXXX |
XXXX XXX XXXX |
$XXX,XXX |
| XXX XX, XXXX |
XXXXXX XXX XXXX |
$XXX,XXX | |
| XXXXXXXX | XXX XX, XXXX |
XXXXXXX XXX XXXX |
|
| XXX XX, XXXX |
XXXXXX XXX XXXX |
$XXX,XXX | |
| XXXXXXXX | XXX XX, XXXX |
XXXXXXX XXX XXXX |
|
| XXX XX, XXXX |
XXXXXX XXX XXXX |
$XXX,XXX |
| XXXXXXXX XXXX | XXX XX, XXXX | $643,000 XXX XXXX |
| XXXXXXXX XXXXXX | XXX XX, XXXX | $649,900 XXX XXXX |
| XXXXXXXX XXXXXXX | XXX XX, XXXX | XXX XXXX |
| XXXXXXXX XXXXXX | XXX XX, XXXX | $659,900 XXX XXXX |
| XXXXXXXX XXXXXXX | XXX XX, XXXX | XXX XXXX |
| XXXXXXXX XXXXXX | XXX XX, XXXX | $679,900 XXX XXXX |

St Leo Catholic School
Elementary: CatholicMeadowcrest Public School
Elementary: PublicSt John Paull II Catholic Elementary School
Elementary: CatholicWinchester Public School
Elementary: PublicBlair Ridge Public School
Elementary: PublicBrooklin Village Public School
Elementary: PublicÉSC Saint-Charles-Garnier
Secondary: CatholicBrooklin High School
Secondary: PublicAll Saints Catholic Secondary School
Secondary: CatholicFather Leo J Austin Catholic Secondary School
Secondary: CatholicDonald A Wilson Secondary School
Secondary: PublicSinclair Secondary School
Secondary: Public